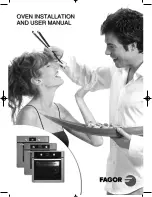
EN
26
19 - For the Installer
CUTOUT & DIMENSIONS
560
min
460
50
510
560
50
510
595
528
26
144
140
596
554
545
560
min
450
50
510
533
455
594
540
432
min
458
min
3
560
min
3
533
455
594
540
432
Installing the oven in a cabinet
The oven must be installed under a cook top, in a column,
or combined with the relative food-warmer drawer. The
dimensions of the space must be those shown in the figure. The
cabinet material must be able to withstand the heat. The oven
must be centred within the walls of the cabinet and fixed with
the screws and bushings that are provided.
Summary of Contents for GYV34S
Page 1: ......
Page 33: ...PRODUCT COD 2 006 79 1 DOC COD 2 006 79 1 11 16 ...
Page 34: ...2 0 1 7 0 2 G Y V 3 4 S ...







































