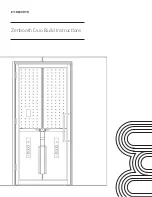
MGC-F
w
14
Technical Instruction Manual / May 2022
MGC-F
Guided Climbing
Access hatch and ladder system
Top view onto the main platform with access hatch
The planning and assembly of
the access hatch and ladder
system is done from the
bottom to the top. The layout
of the ladder system depends
primarily on the position
of the secondary platform,
the position of which is
determined by the height
of the pouring cycles and
the position of the climbing
shoes, see p. MGC-18.
The access hatch is set into
the platform planking. This
requires an opening of 28.7”
x 28.7” in the planking. The
access hatch is positioned
between the platform’s
stringers and the slide
carriages. It must be located
39.5” (minimum) behind the
edge of the guiding profile
to make sure that the hatch
can also be opened when the
formwork is removed from
the wall. Make sure the hatch
cover can be opened towards
the formwork.
Longitudinal planks or
suitable lumber must be
placed on either side of the
opening for the access hatch
MGCM
G
C
AA
2
3
1
7
8
9
10
Access to the secondary
platform
Access hatch KLK
Ladder 243
Safety cage 210
Access to the secondary
platform
Ladder fixture 130
Ladder link set
Extension ladder 210
Safety cage 85
Cantilever
Distance between supports
Cantilever
Detail: Access hatch
Detail: Ladder link
1
7
2
3
8
9
10
KLK Ladder Hatch
support
Summary of Contents for MGC-F
Page 1: ...MEVA Guided Climber Foldable MGC F Technical Instruction Manual May 2022...
Page 25: ...Notes...
Page 26: ...Notes...
Page 27: ...Notes...
Page 28: ...Notes...
Page 29: ...Notes...















































