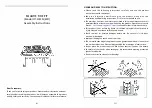
25
FV36
85-03-01014
Do not use Durarock Next Gen or Wonderboard. These products contain styrene fillers and polymer meshing
that will break down under heat exposure and create odors.
Do not leave joints above or at the corners of the fireplace and always allow the wall material to float over
the non-combustible zone. Do not attach finish material to the metal face of the fireplace. Only attach finish
materials to wall framing members.
Choose skim coat and paint materials that will withstand constant temperatures in excess of 200°F.
Hearth Pad Requirements
This fireplace requires an R-
1 rated hearth protection 18” deep and no less than the width of the unit. For
every 1” the unit is raised, the hearth depth can be reduced by 2”.
Once the unit is raised 6” or more, no
hearth protection is required.
Additional Application Caution for Finish Materials
If wood is being used around or in front of the fireplace
—
mantel or trim
—
you must comply with all clearance
to combustibles described in this manual.
If wood has been chemically bleached or cleaned, ensure that no cleaner remains engrained in the wood
surface prior to finish. Bleach, chemical cleaning compounds, and moisture content within the wood
’
s surface
can cause paint blistering, cracking, or discoloring even under low-heat levels as it evaporates from the
material surface.
Choose paints, stains, and finishes that can withstand constant temperatures in excess of 200°F.
Caution:
For smooth wall and natural stone finishes, the recommendations made in this installation manual
are based on our research on preferred backer and finish materials for best results. Natural materials are
prone to air pockets, voids, stress cracks, and internal imperfections created by nature.
Note: Mendota will not be responsible for and will not warranty a smooth wall or natural stone wall finish
because of the vulnerability and uncertainty of these finish products under heat stress.
Paint Types Approved for Use
Industrial acrylic paints and alkyd-based paints:
When selecting paint for applications on facings, mantels,
corbels, or floors within 2
’
in front of a fireplace raised 6” or higher, avoid off
-the-shelf paints that may have
modifier additives used to increase “hiding” ability, accelerate drying times and curing times. Consult with a
reputable paint and sealant supplier and acquire industrial acrylic paints or alkyd-based paints.
Sealant Types Approved for Use
Heat-resistant polyurethane sealants:
These are not damaged by prolonged exposure to raised
temperatures. Many are flame resistant, meaning that they resist ignition when exposed to high
temperatures and can insulate the substrate and delay damage to it. When selecting polyurethane for
applications on facings, mantels, corbels, or floors within 3
’
in front of a fireplace, avoid off-the-shelf
urethane sealants that may have modifier additives used to accelerate drying times and curing times. Consult
with a reputable paint and sealant supplier and acquire heat-resistant polyurethane sealants.
















































