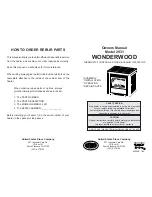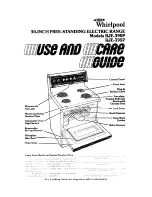
7 of 28
In order for the stove to perform efficiently and safely there should be an adequate air supply into the room in which the
stove is installed to provide combus�on air. This is par�cularly necessary if the room is double-glazed or a flue draught
stabiliser is opera�ng in the same room as the appliance. The provision of air supply to the stove must be in accordance with
current Building Regula�ons Approved Document J. An opening window is not appropriate for this purpose. Air inlets must
be posi�oned in such a way that they cannot be blocked. An air inlet may be a vent (the vent must be open and the capacity
for the vent sufficient when the stove is lit) .
There are no European rules regarding the minimum distance to non-flammable walls, Mendip Stoves recommend leaving
a gap of at least 50mm behind and to sides of stove.
Christon 550 & 750 models take all combus�on from a single 80mm port under the stove, with the door closed the air port
supplies all combus�on air for the appliance. This can be connected to the outside via a 80mm pipe so the appliance does
not draw air from the room. However Mendip stoves s�ll recommends the use of an air brick as laid out in document j for
when the stove is being reloaded.
The hearth should be able to accommodate the weight of the stove and its chimney if the chimney is not independently
supported. Christon 550 & 750 stoves have been tested and are suitable to be installed on a 12 mm non combus�ble plate
such as 12 mm glass plates . Installa�on of all hearths should comply in size and construc�on so that it is in accordance with
the provisions of the current Building Regula�ons Approved Document J.
The clearance distances to combus�ble material beneath, surrounding or on the hearth and walls adjacent to the hearth
should comply with the guidance on the separa�on of combus�ble material given in Building Regula�ons Approved Document
J and also in these stove instruc�ons.
If the stove is to be installed on a combus�ble (wooden) floor, it must be covered with a non-combus�ble material at least 12
mm thick, in accordance with Building Regula�ons Approved Document J, to a distance of 30 cm in front of the stove and 15
cm to each side measuring from the door of the combus�on chamber.
HEARTH
COMBUSTION AIR
DISTANCE TO NON COMBUSTIBLE MATERIALS
Ensure loose parts ( brick and grates) are fi�ed in accordance with the instruc�ons given in the instruc�on booklet. On
comple�on of the installa�on allow a suitable period of �me for any fire cement and mortar to dry out, a small fire may be
lit to check that smoke and fumes are taken from the stove up the chimney and emi�ed safely into the atmosphere. Do not
run at full output for at least 24 hours.
On comple�on of the installa�on and commissioning ensure that the opera�ng instruc�ons for the stove are le� with the
customer. Ensure to advise the customer on the correct use of the appliance with the fuels likely to be used in the stove and
no�fy them to use only the recommended fuels for the stove. Advise the user what to do should smoke or fumes be emi�ed
from the stove.
The customer should be warned to use a fireguard to BS 8423:2002 in the presence of children, aged and/or infirm persons.
The stove can be recessed in a suitable sized non - combus�ble fireplace but a permanent free air gap of at least 50mm
must be le� around the sides and top and at least 50mm at the back of the stove to obtain reasonable heat output and for
access to the stove for removal and maintenance. A clearance of 100mm will give a be�er heat output.
All non - combus�ble walls closer than 100mm to the stove should be at least 75mm thick. For prac�cal reasons the back
wall of the fireplace recess and the hearth should ideally be made of non -combus�ble material. When installing a your stove
in a non combus�ble chamber combus�ble materials should not be located where the heat dissipa�ng through the walls of
fireplaces or flues could ignite it. Therefore when installing the stove in the presence of combus�ble materials due account
must be taken of the guidance on the separa�on of combus�ble material given in Building Regula�ons Approved Document
J and also in these stove instruc�ons. The minimum distances to flammable materials are specified on the EN 13240 plate
on the back of the stove
COMMISSIONING AND HANDOVER








































