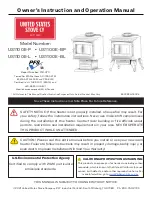
13
4-FLUE
Technical Dept. - All rights reserved - Reproduction is prohibited
DISTANCE (metres)
The air inlet must be at a distance of:
1.5 m
UNDER
Windows, doors, smoke outlets, cavities, ....
1.5 m
HORIZONTALLY
Windows, doors, smoke outlets, cavities, ....
0.3 m
ABOVE
Windows, doors, smoke outlets, cavities, ....
1.5 m
AWAY
from smoke outlet
CONNECTION TO THE FLUE
The connection between the flue and the appliance must be via a smoke duct that complies with EN 1856-2. The connecting section must
extend no more than 4 m horizontally, with a minimum slope of 3% and with a maximum of 3 90% bends (accessible for inspection - do
not count the T fitting at the appliance outlet).
The diameter of the smoke duct must be equal to or greater than that of the appliance outlet (Ø 80 mm).
TYPE OF SYSTEM
SMOKE DUCT
Minimum vertical length
1.5 metres
Maximum length
(with 1 accessible 90° bend)
6.5 metres
Maximum length
(with 3 accessible 90° bends)
4.5 metres
Maximum number of accessible 90° bends
3
Horizontal sections
(minimum slope 3%)
4 metres
Use smoke ducts with a diameter of 80mm or 100mm depending on the type of system, with silicone gaskets or similar gaskets that can
withstand the high operating temperatures of the appliance (min. T200 class P1).
The use of flexible metal hoses made of fibre
cement or aluminium is forbidden. For direction changes, we always recommend using a T fitting
with an inspection cap
allowing easy access to clean the pipes. Always ensure that the inspection cap is put back in place and sealed hermetically with the
relevant seal intact after cleaning.
It is forbidden to connect several appliances to the same smoke duct, or the outlet from the overhead hoods. It is forbidden to extract the
combustion products directly through the wall, whether into indoor spaces or outdoors.
The smoke duct must be at a minimum distance of 400 mm from flammable or heat-sensitive structures.
















































