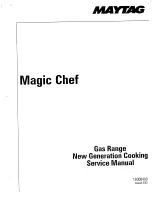
-4-
FIGURE 4
DROP-IN
NOTE: BEFORE
ATTEMPTING INSTALLATION,
ADJUST RANGE LEVELING
LEGS TO ACCOMMODATE
THIS DIMENSION.
24
²
CABINET
DEPTH
NOTE:
ON CABINET TOPS WITH
FORMED FRONT EDGE, SHAVE
RAISED SECTION TO CLEAR TOP.
*23 1/4
²
CUT DEPTH
PROVIDE FOR 120/208, 120/240
VOLT JUNCTION BOX FOR RANGE
CONDUIT BELOW UNIT.
1 1/4
²
27 1/2
²
FROM TOP OF
COUNTER
30
²
CABINET
OPENING
RECOMMEND THE USE OF
3 1/2
²
WIDE SLATS ON EACH SIDE.
24
²
CABINET
DEPTH
25
²
MINIMUM
COUNTER
TOP DEPTH
23 5/8
²
MIN.
FLAT AREA
36
²
COUNTER
TOP HEIGHT
*
When
replacing
an existing unit, a maximum of 23 1/2
²
is acceptable. If the cut depth exceeds 23 1/2
²
, use filler kit (K70 Fill).

























