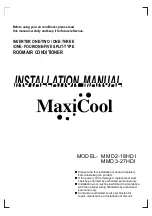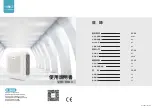
3
Selecting installation place
Read completely, then follow step by step.
In door unit
D o not e xpos e the i ndoor unit to heat or steam.
S elect a place where ther e are no obstacle s
in front or aro und th e unit.
M ake sure tha t con densa tion d rainag e can
be convenien tly rou ted aw ay.
D o not i nstall near a door way.
E nsure that th e spa ce on the le ft and right
of the u nit is m ore than 12cm.
U se a stud fin der to locate studs to pr event unnecessa ry dam age t o the w all.
The ind oor un it should be insta lled on the w all at a heig ht of 2 .0 me tres o r more from the fl oor.
The ind oor un it should be insta lled al lowing a minimum clear ance of 15c m from the c eiling .
A ny var iation s in pi pe len gth wi ll/may require adj ustme nt to r efrige rant c harge .
There should not be any d irect sunlig ht. Ot herwis e, the sun w ill fad e the plastic cab inet an d
affect it s appe arance. If u navoi dable , sunli ght pr eventi on sh ould b e take n into considerati on.
Outdoor u nit
If an awni ng is b uilt over the outdoor un it to
prevent direct sunligh t or rain exp osure ,
make sure that heat r adiatio n from the
con dense r is no t restr icted.
Ensure that the cleara nce a round the b ack
of th e unit is mo re tha n 30cm
. The front o f the unit sh ould
have more than 200cm of clearan ce an d the
con nectio n side (right side) should hav e mor e
than 60cm of cle aranc e.
Do n ot pla ce an imals and pl ants i n the p ath o f the a ir inle t or ou tlet.
Take the a ir con dition er weight into acc ount a nd se lect a place where noise and vibrati on
will not be an issue.
Sele ct a p lace so that the w arm a ir and noise from t he air condi tioner do no t distu rb neighbors.
If th e outd oor un it is in stalle d on a roof structure, be sure to lev el the unit.
Ensure the roof struct ure an d anchoring meth od ar e adequate for the unit l ocatio n.
Con sult lo cal co des re garding roo ftop mounting.
If th e outd oor un it is in stalle d on r oof st ructur es or e xtern al wal ls, this may result in
excessive nois e and vibration, and ma y also be cla ssed as a n on servicea ble installation.
and left si de is
mor e than 30cm
Rooftop installation:
INSTALLATION INSTRUCTIONS
Fig.2
Fi g.1
1. Wall-mounted type





































