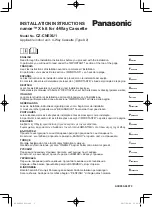
17
INSTALLATION INSTRUCTIONS
Please refer to the following figure for the
distance measurement between the screw
bolts.
Please install with 10 hanging screw bolts.
The handling to the ceiling varies from the
constructions, consult the construction
personnels for the specific procedures.
The size of the ceiling to be handled----do
keep the ceiling flat. Consolidate the roof
beam for possible vibration.
Cut off the roof beam.
Strengthen the place cut off, and consolidate
the roof beam.
Carry out the pipe and line operation in the
ceiling after finishing the installation of the
mainbody.While choosing where to start the
operation, determine the direction of the pipes
to be drawn out. Especially in case there is a
ceiling, position the refrigerant pipes, drain
pipes,indoor & outdoor lines to the connection
places before hanging up the machine.
The installation of hanging screw bolts.
4.2 Indoor unit inst allation
4.3 Wall Mounting Installation
1. Installing 10 hanging screw bolts
(4 bolts).
2. Wooden construction
P ut the squar e timb er tra versely ove r the
r oof be am, th en install th e han ging s crew
b olts. ( Refer to Fig.42-2 )
3. New concrete bricks
In laying or em bedd ing th e scre w bolts.
(R efer to Fig.42-3)
4. For original concrete bricks
Use embedd ing screw bold, crock
a nd st ick ha rness (Refe r to Fi g.42-4).
5. Steel roof beam structre
Insta ll and use directly the su pport ing
angle steel . (Refe r to F ig.42 -5)
Hanging screw bolts
Ceiling
Timber over the beam
Roof beam
(Blade shape insertion)
(Slide insertion)
Steel bar
Embedding screw bolt
(Pipe hanging and embedding screw bolt)
Fig.42-2
Fig.42-3
Fig.42-5
Fig.42-6
Fig.42-4
Hanging screw bolt
Hanging bolts
Supporting
angle steel
E. Connectin g point o f
refrigerant pipe
(D. gas side)
D. Connecting point of
refrigerant pipe
(E. Liquid side)
Drain point
Hook















































