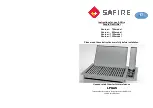
- 23 -
-
Construct / install floor protector, cladding,flue termination and vents.
-
Ventilation of the built-in cavity is a requirement for the safe operation of the Matakana built-in fire.
-
Locate ventilation inlet as low as possible in the cavity. The ventilation outlet at the top can be via
additional casings or the outlet opening close to the top of the cavity or chimney chase. Vents can
be of any size or shape as long as the required total open area is maintained. The vents must be
covered with an appropriate mesh or similar to prevent vermin from entering the cavity, made
weatherproof, and meet the local building code requirements. Inlet vents can be on the sides, rear,
or bottom of the cavity. Symmetry in venting is preferred.
-
The total open area of the fresh air inlet vents at the bottom must be a
minimum of 50,000 mm
2
,
E.g., Use two cutouts of size 250x200 with 50% open mesh.
-
The total open area of the warm air outlet vent at the top must be
a minimum of 30,000 mm
2,
E.g., Use two cutouts of size 300x100 with 50% open mesh.
-
Complete exterior finishing of the cladding.
-
Spray the edges of the ZC box around the fire fascia with VHT paint can, supplied.
-
Install back all the internal components which were removed to lighten the weight for
handling.
Summary of Contents for MATAKANA 1200
Page 10: ... 9 ...
Page 11: ... 10 ...
Page 13: ... 12 ...
Page 15: ... 14 ...
Page 16: ... 15 ...
Page 18: ... 17 ...
Page 32: ... 31 ...
Page 34: ... 33 ...













































