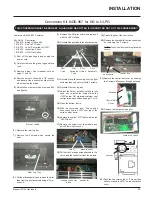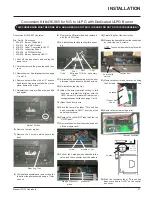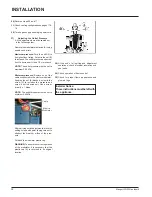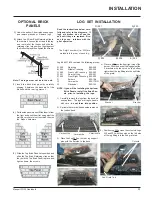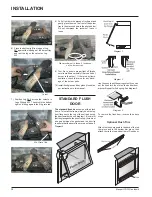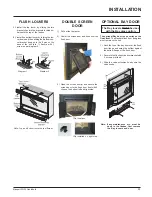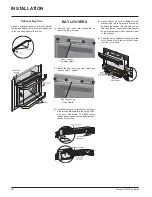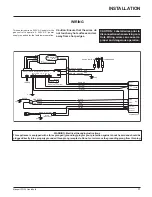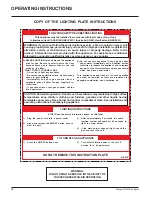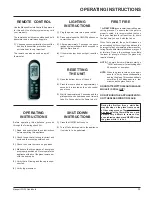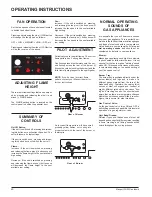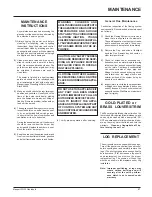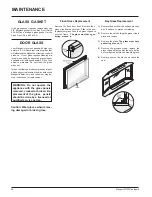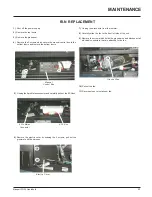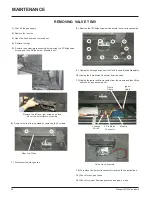
Masport PG33 Gas Inbuilt
29
Conversion Kit #436-967 for NG to ULPG
THIS CONVERSION MUST BE DONE BY A QUALIFIED GAS FITTER IF IN DOUBT DO NOT DO THIS CONVERSION !!
Burner Orifice
Conversion Kit 436-967 Contains:
Qty. Part #
Description
1 904-575
Burner Orifice #55
1 918-273
Red "ULPG" label
2 918-272
Label "Converted to ULPG"
1 918-339
Instruction Sheet
1 910-920
ULPG Pilot Orifice
1) Shut off the gas supply and unplug the
power cord.
2) Carefully remove the glass, logs and lava
rock.
3) Remove burner. See important note on
page 11 and 18.
4) Remove burner orifice with a 1/2" wrench
and discard. Use a wrench to hold on to the
elbow behind the orifice.
5) Reinstall new burner orifice stamped #55
and tighten.
15) Stick the conversion label "This unit has
been converted to ULPG" over top of the
serial number decal.
16) Replace the yellow "NG" label with the red
"ULPG" label.
Jumper
6) Remove the rear log tray.
7) Remove the 2 screws which secure the
pilot.
Rear Log Tray
9) Remove the NG pilot orifice and replace it
with the ULPG orifice.
10) Re-install the pilot tube to the pilot assembly.
Pilot
Assembly
Pilot
Orifice
Pilot
Extrusion
Tube
Pilot
Tube
13) Adjust the burner aeration setting to fully
open and re-install the original with the
ULPG burner OR maintain minimum vent
configurations as outlined on page 11 or 18.
14) Open the bottom louvre.
11) Re-install the pilot assembly over the pilot
extrusion tube and secure it with 2 screws.
12) Re-install the rear log tray.
INSTALLATION
23) Stick the conversion label "This unit has
been converted to ULPG" on the control box
cover.
17) Remove the screw from the module and
pull off the module cover.
18) Pull out the 2 orange wires attached to the
valve, and the connector from the module.
screw
module cover
connector
orange connector
wires
19) Carefully pull out the control box.
20) Remove the heat sheild from the control box
by removing the 2 screws.
NOTE: The control box is held in place with
velcro.
21) Remove the control box cover by undoing
the 3 screws. Maneuver through antenna.
22) Remove the jumper using a plier.
control box
heat sheild
Control Box
Cover
Antenna
Jumper Location
8) Lift the pilot assembly and remove the pilot
tube from the pilot assembly using a 11mm
wrench.















