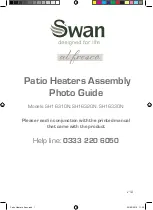
Mascot ST Tankless Water Heater
Page 17
Description
US Non-Direct
Canadian Non-Direct
A
Clearance above grade, veranda, porch, deck, or balcony
12 in (30 cm)
12 in (30 cm)
B
Clearance to window or door that may be opening
48 in (120 cm) below
or to side of opening;
12 in (30 cm) above
opening
36 in (91 cm)
C
Clearance to permanently closed window
*
*
D
Vertical clearance to ventilated soffit located above the terminal
within a horizontal distance of 2 feet from the center line of the
terminal
*
*
E
Clearance to unventilated soffit
*
*
F
Clearance to outside corner
*
*
G
Clearance to inside corner
*
*
H
Clearance to each side of center line extended above
meter / regulator assembly
*
36 in (91 cm) within a
height 15 ft (4.57 m)
above the meter/ regu-
lator assembly
I
Clearance to service regulator vent outlet
*
36 in (91 cm)
J
Clearance to non-mechanical air supply inlet to building or the
combustion air inlet to any other appliance
48 in (120 cm) below
or to side of opening;
12 in (30 cm) above
opening
36 in (91 cm)
K
Clearance to a mechanical air supply inlet
36 in (91 cm) above
if within 10 ft (3 m)
horizontally
6 ft (1.83 m)
L
Clearance above paved sidewalk or paved driveway located on
public property
*
7 ft (2.13 m)
M
Clearance under veranda, porch, deck, or balcony
*
12 in (30 cm)
4.6.2 Non-Direct Venting (Single Pipe) Clearances
Table 5.
Non-Direct Vent Clearances
Summary of Contents for MSTWW
Page 38: ...LAARS Heating Systems Page 36 4 19 Wiring Diagram Figure 3 Wiring Diagram...
Page 39: ...Mascot ST Tankless Water Heater Page 37 4 20 Ladder Diagram Figure 4 Ladder Diagram...
Page 63: ...Mascot ST Tankless Water Heater Page 61 Cover Assembly...
Page 66: ...LAARS Heating Systems Page 64 Notes...
Page 67: ...Mascot ST Tankless Water Heater Page 65 Notes...
















































