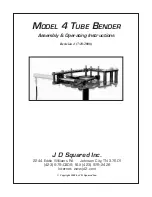
10
11
6. Screw absorber
B
to the other end of the UA profile
K
using two M8 screws
G
and a counterplate
F
(do not
fully tighten the screws
G
at this point, see Fig. 3.1.)
In the event of single or even double ceiling cladding,
the absorber is aligned with the bottom of the
substructure. Tighten M8 screws
G
on the top and
bottom (tightening torque 27 Nm).
3. Screw on two deformation brackets
E
back to back
on the UA profile
K
with two M8 screws
G
and a
counterplate
F
(do not fully tighten the screws at this
point).
Align the deformation bracket
E
to the slots of the UA
profile
K
, in which case the position of the M8 screws
G
, washer
H
and counterplates
F
must always be
chosen to be similar to Figure 3.1.
4. The M8 screws
G
must not be inserted at the open
end of the slots of the UA profile
K
.
If there are open slots at the top or bottom end of the
UA profile
K
, then the next slot pair with closed ends
must be used.
5. Secure deformation bracket
E
to the load-bearing
structure using two hexagon head wood screws
12/100
I
incl. washers
J
.
7. If necessary, first cut out a hole roughly the size of a
coin at the calibrated position, align the hole cutter
with the central hole of the absorber
B
and cut out the
circular hole. Secure ceiling cladding and level out or
insert the acoustic plate.
8. Adjust the ceiling cladding (e.g. second layer),
calibrate the central point of the absorber
B
and cut
out an opening with a hole cutter.
During this process, the central hole of the socket
can be used as a template for marking the correct
position of the drilled holes.
10. Completion:
Secure socket
C
and anchor point
A
with
2 countersunk screws
D
. When doing so, the
“front side” marking on the buckle must be visible.
If necessary, correct the position of the absorber
B
so that the socket
C
is flush with the soffit (visual
inspection).
Figure 3.1
11. Complete the installation report and inspection
report (enclosed). Observe periodic inspections.
Observe instructions for use for MARK Secure 3
on the following pages.





























