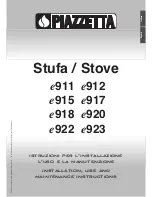
Majestic • QUARTZ32IFTN/L, QUARTZ36IFTN/L, QUARTZ42IFTN/L Installation Manual • 2641-980 Rev. C • 9/20
12
Figure 3.4 Clearances to Combustibles
C
B
D
A
* Adjust framing dimensions for interior sheathing (such as sheetrock)
C** Add 12 inches when rear venting with one 90º elbow.
E
H
I
F
G
J
MEASURE FROM TOP OF
UNIT OPENING OR FROM
TOP OF HOOD
*
MINIMUM FRAMING DIMENSIONS
Models
A
B
C
D
E
F
G
H
I
J
DVP Pipe SLP Pipe
Rough
Opening
(Height)
**DVP Pipe SLP Pipe
Rough
Opening
(Width)
Clearance
to Ceiling
Combustible
Floor
Minimum
Hearth
Required
Behind
Appliance
Sides of
Appliance
Front of
Appliance
Rough
Opening
(Width)
Rough
Opening
(Width)
Rough
Opening
(Depth)
Rough
Opening
(Depth)
QUARTZ32IFTN
QUARTZ32IFTL
in.
10
8-5/8
34-3/4
16-1/4
16-1/4
37
32
0
0
1/2
1/2
36
mm
254
219
882
413
413
940
813
0
0
13
13
914
QUARTZ36IFTN
QUARTZ36IFTL
in.
10
8-5/8
38-1/4
16-1/4
16-1/4
42
32
0
0
1/2
1/2
36
mm
254
219
972
413
413
1067
813
0
0
13
13
914
QUARTZ42IFTN
QUARTZ42IFTL
in.
10
8-5/8
40-1/4
16-1/4
16-1/4
49
32
0
0
1/2
1/2
36
mm
254
219
1022
413
413
1245
813
0
0
13
13
914













































