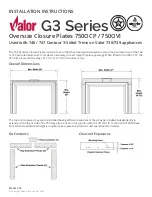
14
Majestic • DBDV36PLATIN, DBDV36PLATIL, DBDV42PLATIN, DBDV42PLATIL Installation Manual • 2454-980 Rev. F • 5/17
B. Chimney Diagram
Figure 4.3 Minimum Clearances for Termination
O
N
P
R
Q
X
= AIR SUPPLY INLET
A = 12 inches
.................
clearances above grade, veranda,
porch, deck or balcony
B =
12 inches.................
clearance to window or door that may
be opened, or to permanently closed
window
C = 18 inches
.................clearance below unventilated soffit
18 inches
.................clearance below ventilated soffit
36 inches
.................
clearance below vinyl soffits and
electrical service
D = 9 inches
...................
clearance to outside corner
E = 6 inches
...................
clearance to inside corner
F
= 3 ft. (Canada) ..........
not to be installed above a gas me-
ter/regulator assembly within 3 feet
horizontally from the center-line of the
regulator
G = 3 ft
...........................
clearance to gas service regulator
vent outlet
H
= 9 inches (U.S.A)
12
inches (Canada).
clearance to non-mechanical (unpow-
ered) air supply inlet, combustion air
inlet or direct-vent termination
i
= 3 ft. (U.S.A.)
6 ft. (Canada) ...........
clearance to a mechanical (powered)
air supply inlet
All mechanical air intakes within 10 feet of a termination cap
must be a minimum of 3 feet below termination.
J
= 7 ft. .........................
On
public
property: clearance above
paved sidewalk or a paved driveway.
A vent shall not terminate directly above a sidewalk or paved
driveway which is located between two single family dwellings
and serves both dwellings.
V
= VENT TERMINAL
= AREA WHERE TERMINAL IS NOT PERMITTED
C
J
B
D
B
F
B
A
E
V
V
V
V
V
V
M
H or i
V
G
X
V
H
A
V
V
H
Electrical
Service
V
K
V
K
V
L
C
V
N = 6 inches
...........
non-vinyl sidewalls
12 inches
.........
vinyl sidewalls
O =
18 inches
......... non-vinyl soffit and overhang
48 inches
......... vinyl soffit and overhang
P = 8 ft.
Q
MIN
R
MAX
1 cap
3 feet
2 x Q
ACTUAL
2 caps
6 feet
1 x Q
ACTUAL
3 caps
9 feet
2/3 x Q
ACTUAL
4 caps
12 feet
1/2 x Q
ACTUAL
Q
MIN
= # termination caps x 3 R
MAX
= (2 / # termination caps) x Q
ACTUAL
Covered Alcove Applications
(Spaces open only on one side and with an overhang)
Measure horizontal clearances from this surface.
Measure vertical clearances from this surface.
CAUTION! Risk of Burns!
Termination caps are HOT,
consider proximity to doors, traffic areas or where people
may pass or gather (sidewalk, deck, patio, etc.). Listed cap
shields available. Contact your dealer.
• Local codes or regulations may require different
clearances.
• Vent system termination is
NOT
permitted in screened
porches.
• Vent system termination is permitted in porch areas with
two or more sides open.
• Hearth & Home Technologies assumes no responsibility
for the improper performance of the appliance when the
venting system does not meet these requirements.
• Vinyl protection kits are suggested for use with vinyl siding.
M = 18 inches
....................clearance under veranda, porch, deck,
balcony or overhang
42 inches
................
vinyl or composite overhang
Permitted when veranda, porch, deck or balcony is fully open
on a minimum of 2 sides beneath the floor.
K = 6 inches
.................
clearance from sides of electrical
service
L
= 12 inches
................
clearance above electrical service
Location of the vent termination must not interfere with access to the
electrical service.
CLEARANCE = 6 IN.















































