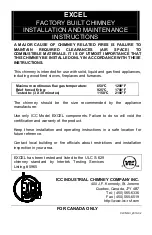
17
DVRTSB Bay Window Fireplace
10003848
Below Grade Installation
When it is not possible to meet the required vent ter-
minal clearances of 12” (305 mm) above grade level a
starter kit is recommended. It allows installation depth
of down to 7” (178 mm) below grade level. The 7”
(178mm) is measured from the center of the horizontal
vent pipe as it penetrates through the wall.
If venting system is installed below ground, we recom-
mend a window well with adequate and proper drain-
age.
Ensure sidewall venting clearances are observed.
If installing a snorkel, a minimum 24” (610mm) vertical
rise is necessary. The maximum horizontal run with the
24” (610mm) vertical pipe is 36” (914mm). The meas-
urement is taken from the collar of the fireplace (or tran-
sition elbow) to the face of the exterior wall. See Vent
Chart (see ‘How to use the Vent Graph’) for extended
horizontal runs if the vertical exceeds 24” (610mm).
1. Establish vent hole through the wall. (Fig. 23)
2. Remove soil to a depth of approximately 16”
(406mm) below base of snorkel. Install drain pipe.
Install window well (not supplied). Refill hole with 12”
(305mm) of coarse gravel leaving a clearance of ap-
proximately 4” (100mm) below snorkel. (Fig. 27)
3. Install vent system.
4. Ensure a watertight seal is made around the vent
pipe coming through the wall.
5. Apply high temperature sealant caulking (supplied)
around the 4” and 7” snorkel collars.
6. Slide the snorkel into the vent pipes and secure to
the wall.
7. Level the soil so as to maintain a 4” (100mm) clear-
ance below snorkel. (Fig. 27)
Do not back fill around snorkel.
A clearance of at least 4” (100mm) must
be maintained between the snorkel and the
soil.
If the foundation
is recessed, use
recess brackets
(not supplied) for
securing lower
portion of the
snorkel. Fasten
brackets to wall
first, then secure
to snorkel with self
drilling #8 x 1/2
sheetmetal screws.
It will be necessary
to extend vent
pipes out as far as
protruding wall face. (Fig. 28)
Zero Clearance
Sleeve if Required
Firestop
7” Pipe
7DVSKS
(Snorkel)
Screws
Minimum 4” Clearance
Ground
Window Well
Gravel
Drain
Foundation Wall
• A minimum of 24” (610mm) vertical
pipe must be installed when using
the 7DVSKS/7TDVSKS kit.
• The 22” vertical rise (center to cen-
ter) of the snorkel may be included
for calculation of max. horizontal
run.
24” (610mm)
Minimum
FP1386
Fig. 27
Below grade installation.
CFM139
Snorkel
2/26/01 sta
Snorkel
Wall
Screws
Sheet Metal
Screws
Water-
tight Seal
Around
Pipe
Foundation
Recess
CFM139
Fig. 28
Snorkel installatin, recessed
foundation.
Vertical Through-the-Roof Applications
This Gas Fireplace has been approved for:
•
Vertical installations up to 40’ (12 m) in height. Up to
a 10’ (3 m) horizontal vent run can be installed
within the vent system using a maximum of two 90°
elbows. (Fig. 29 & 30)
•
Up to two (2) 45° elbows may be used within the
horizontal run. For each 45° elbow used on the
horizontal level the maximum horizontal length must
be reduced by 18” (457 mm).
Example: Maximum horizontal length
0 x 45° elbows = 10’ (3 m)
1 x 45° elbows = 8.5’ (2.6 m)
2 x 45° elbows = 7’ (2.1 m)
•
A minimum of an 8’ (2.4 m) vertical rise.
•
A maximum of two (2) sets of 45° elbow offsets can
be used within these vertical installation. From 0 to
a maximum of 8’ of vent pipe can be used between
elbows. (Fig. 30)
•
7DVCS supports offsets. (Fig. 32) This application
will require that you first determine the roof pitch
and use the appropriate starter kit. (See Venting
Components List)
•
The maximum angular variation allowed in the
system is 270˚. (Fig. 30)
















































