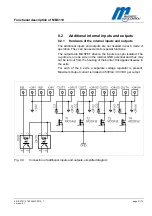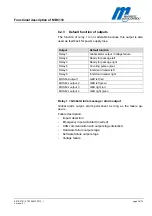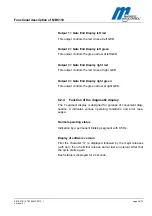
Mounting and installation
581E,5721/ 07/2006 MPR112_1
page 21/72
Version: 01
4.3 Mounting
Please follow the schematic Fig. 4-5 for proper installation. Please
make use of the mounting hardware included in the delivery.
Fig. 4-5
MPR mounting with U-profile
1 – MPR housing
2 – concrete fundament
3 – nut, split washer, plain washer
4 – masonry anchor
5 – U-profile
Fig. 4-6
Holes for masonry anchor (vertical and horizontal in
middle)
Conduits
Ø12 mm, 125 mm deep (2x) for masonry anchor
















































