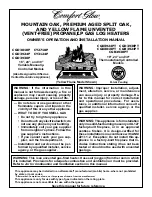
Page 4 of 21
507858-01
Issue 1922
Figure 2.
Wall Sleeve and Louver Kit Installed
NOTE:
Platform must be constructed so that it is level with sill plate of wall opening.
Location
The unit must be installed with approved wall sleeve
and grille accessories for safe operation. Improper
installations could result in property damage, personal
injury, or death.
WARNING
For information on wall sleeves and grille accessories, see
the
Accessories
section.
The design is certified for up-to-the wall (inside wall)
installation only. The interior portions of the unit may be
surrounded by a closet with clearances to combustible
material held to 0” at the sides, top, and front of the plenum.
The front and sides of the unit require 1” clearance to
combustible materials. All servicing and cleaning of the
unit can be performed from the front. If installed in a closet
or utility room, provide 25” clearance in front for service
if the door to the room is not in line with the front of the
Accessibility clearances must take
precedence over fire protection clearances.
There is no minimum clearance required on locating the
unit to an interior corner of a building.
If the unit is installed in a residential garage, it must be
located or protected to avoid physical damage by vehicles.
The unit must be installed so that no electrical components
are exposed to water.
This unit must be installed level to allow for proper
drainage of the unit base pan and indoor drain pan.
CAUTION
Wall Sleeve and Louver Grille Installation
Refer to installation instructions included with the wall
sleeve kit and the louver grille kit along with Figure 2 for
guidance in assembling and installing the wall sleeve and
louver grille.
The sleeve is not intended as the sole support for
the unit. An additional support must be provided for
adequate support (see Figure 2).
CAUTION
Venting
The venting system is an integral part of the appliance.
The venting system must not be modified in any manner
other than what is specified in these instructions.
This appliance should be installed in a location such that
the vent outlet is located in the following manner:
1. Distances to windows that open, building openings, or
public walkways should be consistent with the National
Fuel Gas Code Z223.1 or CAN/CGA-B149.1 & .2.





































