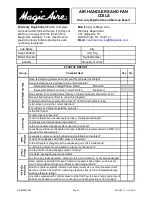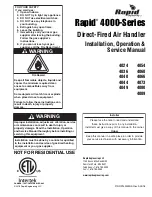
010-200002-000
Page 14
HB IOM 1.1 2-13-2014
NOTES
:
1. This option is not usual but may be provid-
ed when custom heaters are needed. Motor
Start/Stop Station (MSS) not required when
AEH accessory field-installed electric heat is
selected. The electric heater contains the fan
motor starter and low-voltage controls with
“single-point-line” power connection.
2. Units will have “Full Line Break” heater
contactor (HC1) starting in 2012. See the
unit wiring diagram for actual wiring.
3. NOT ALL POSSIBLE WIRING AR-
RANGEMENTS SHOWN. REFER TO UNIT
WIRING DIAGRAM FOR ACTUAL WIRING.
AUXILIARY ELECTRIC HEAT (AEH)
FIELD INSTALLED ACCESSORY
TYPICAL WIRING DIAGRAMS
INSTALLATION-ELECTRICAL (cont’d)
240V-1ø:1-6kW
(Single Element)
240V-3ø:1-10kW, 480V-
3ø:2-20kW
(Star Wiring)
Field splice at
AHU j-box.
Field splice at AHU j-
box.





































