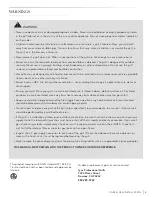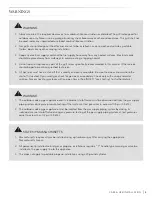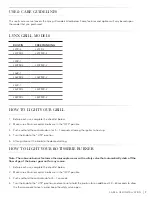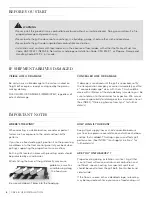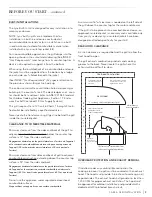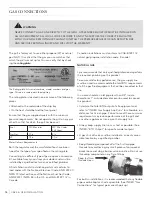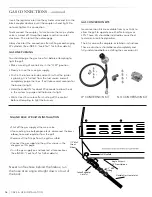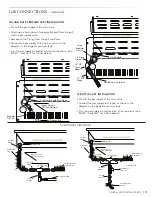
10
|
CARE & USE/INSTALLATION
The guides, measurements and dimensions detailed below are designed to assist you with planning your outdoor kitchen.
NOTE:
Due to continuing product innovation, specifications are subject to change without notice.
IMPORTANT:
Please reference the Care & Use / Installation manual for details on gas plumbing requirements, electrical specifications and the
proper installation of your Lynx outdoor kitchen equipment. This manual can be downloaded from the Lynx website at
www.lynxgrills.com
GRILLS
MODEL
A
B
C
L27
26.00
10.88
22.00
L30
29.00
10.88
24.50
L36
35.00
10.13
22.00
L42
41.00
10.88
24.50
L54
53.00
10.88
24.50
COMPLEMENTARY PRODUCTS
ACCESS DOORS
MODEL
A
B
LDR18L/R-4
13.38
19.00
LDR24L/R-4
18.25
19.00
LDR30T-4
25.25
19.00
LDR36T-4
31.63
19.00
LDR42T-4
37.63
19.00
SIDE BURNERS
MODEL
A
B
C
LSB1-3
12.13
10.63
12.50
LSB2-2
12.13
10.63
24.50
LSB2PC-1
24.25
10.63
24.50
LPB
19.00
10.63
22.00
UTILITY DRAWERS
MODEL
A
B
C
LDW16-4
11.50
19.00
24.50
LDW19-4
17.50
19.00
24.50
LMD-4
21.75
5.63
23.38
LTWL
14.50
7.00
7.00
WARMING DRAWERS
MODEL
A
B
C
L30WD-1
28.50
10.00
20.50
L42CC-1
40.25
19.38
24.50
COCKTAIL PRO/SINK
MODEL
A
B
C
LCS30
29.00
10.50
22.00
LSK18
17.00
10.50
22.00
LSK24
23.00
10.50
22.00
LSK30
29.00
10.50
22.00
STORAGE SYSTEMS
MODEL
A
B
C
LSA30-4
25.44
19.00
24.50
LSA36-4
31.44
19.00
24.50
LSA42-4
37.44
19.00
24.50
LPA36-4
31.63
19.00
24.50
TRASH CENTERS
MODEL
A
B
C
L20TR-4
16.81
24.00
24.75
LTA30-4
28.25
19.00
20.00
WITH INSULATED JACKET INSTALLED
MODEL
A
B
C
LIJ27
33.00
11.63
24.00
LIJ30
36.00
11.63
26.50
LIJ36
42.00
11.63
24.00
LIJ42
48.00
11.63
26.50
LIJ54
60.00
11.63
26.50
5”
4.5”
3”
A
A
B
C
COUNTER TOP NOTCH DETAIL
Only required if island counter top overhangs the face of the island
SPECIFICATIONS & INSTALLATION
UNCONVENTIONAL ISLAND INSTALLS
If building an island that does not conform to the standard
properties listed in the following pages, please contact
Lynx Grills at 888-259-5969 to verify all safety requirements
regarding installation have been met.
PIZZA OVEN
MODEL
A
B
C
LPZA
29.00
4.00
24.50
SMOKER
MODEL
A
B
C
LSMK
29.00
4.00
24.50
2
1/2
” min. for doors/drawers
* Cocktail Pro should have an open bottom for plumbing and drain access.
1/2” NPT
gas connection
CLEARANCE
33
1/2
”
34”
15”
25”
ICE MACHINE
3”
** 1” square hole must
be located at rear of
grill cutout. 120V GFI
outlet must be located
within 6’ of the 1” hole.
2”Ø or 2” square
holes for manifold
connection
(rear or bottom access)
12” min.
Grill**
Cocktail Pro*
Warming Drawer/
Convenience Center
Utility
Drawer
Side
Burner
Drop In
Cooler
(LDC18)
Access
Doors
A
B
2
1/4
”
3
1/2
”
3
1/4
” min.
2”
3” min.
C
Trash
Center
36
3/8
”
min.
3
1/2
”
8
1/4
”
18
1/4
”
6
1/4
”
18
1/4
”
Trash
Chute
(L18TS)
2
3/16
''
13 ''
Single
Storage Drawer
3”
min.
Towel
Dispenser
(LTWL)
A
A
A
A
A
B
B
B
B
A
B
B
A
B
A
min.
max.
OUTDOOR REFRIGERATORS
a
e
d
f
c
b
LCS30
Summary of Contents for L27R2LP
Page 1: ...CARE USE INSTALLATION MAKE THE MOST OF YOUR...
Page 2: ......
Page 40: ...40 CARE USE INSTALLATION L27 L30 ROTISSERIE GRILL WIRING SCHEMATICS...
Page 41: ...CARE USE INSTALLATION 41 L36 L42 ROTISSERIE GRILL WIRING SCHEMATICS...
Page 42: ...42 CARE USE INSTALLATION L54 ROTISSERIE GRILL WIRING SCHEMATICS...



