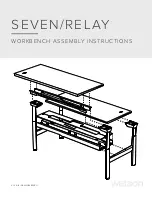
Wi c h t i g !
I m p o r t a n t !
Wie gesagt, ist es bei dem reinen Naturmaterial
Holz auch bei sorgfältigster Bearbeitung tech-
nisch nicht möglich, 100% ‘totes’ Material zu
produzieren:
Durch die ständig wechselnden Temperaturen
und Luftfeuchtigkeiten übers Jahr, verbunden
mit Regen, Wind und Sonne wird Holz immer
etwas ‘arbeiten’, dies ist bedingt durch das
Quellen und Trocknen der Holzzellen.
Hier können sich auch die Bohlen
immer etwas verdrehen – auch dies
hat, wenn sie (auch mit Anstrengung)
zusammenzufügen sind, keinen Einfluß
auf Stabilität und Funktion der
Konstruktion. Auch ist leichter, wech-
selnder Verzug des Massivholz Tür-
blattes nie ganz zu vermeiden – eine
100%ige Passung kann bei Massivholz
nicht gewährleistet werden.
Das Quellen und Trocknen der Holzzellen
bewirkt auch das beschriebene ‘Sacken’ der
Wände – deshalb wird die fertig im Rahmen
montierte Tür
lose
in die Wand eingesetzt –
nur so kann das Holz ‘arbeiten’ ohne daß die
Konstruktion Schaden nehmen könnte.
Überwiegend wird sich dies nach einer Saison
Sommer / Winter so einpendeln, daß Sie dann
auch bei Bedarf die Rahmen an zwei oder drei
Punkten mit den unteren Wandbohlen ver-
schrauben können.
Allerdings läßt es sich leider nicht umgehen,
daß Sie, besonders in der Anfangszeit und bei
extremer Witterungsfolge, die Gängigkeit der
Tür regelmäßig prüfen und nachstellen.
Dies sollte durch
Ausrichten des komplet-
ten Rahmens
durch leichte Schläge mit dem
Gummihammer erfolgen (Schlagholz dazwi-
schen legen, bitte) oder auch durch Herein- und
Herausschrauben der Scharnierbänder.
Lillevilla 10
Noch ein paar Worte zum Holz
sowie der Passung der Tür:
As we have already mentioned, it is technically
impossible to produce absolutely inert material
in the case of wood, even with the most sophi-
sticated production methods, since it is a purely
natural material.
Due to the constantly changing temperatures
and air moisture content during the course of
the year, combined with rain, wind and sun-
shine, wood will always shrink and swell
alternately, as the pores absorb moisture and
dry out again.
It is possible that the timbers may warp
a little, but this has no influence on the
structure, nor can a slight warping of
the solid wood door be avoided
altogether.
The swelling and drying of the pores in the
wood also leads to the "sinking" of the walls
described above – this is why the door in their
respective frames are inserted
loosely
in the
wall – this being the best way to ensure that
the wood's "activity" does not cause any
damage to the structure.
As a general rule, this phenomenon will level
out after one summer/winter season, so you
can then screw the frame to the lowest wall tim-
ber at two or three points if you wish to.
However, there is no way of avoiding the neces-
sity of checking. You should in any case check
the door at regular intervals, especially at the
beginning and under extreme weather condi-
tions, and adjusting them as required.
This should be done by
adjusting the whole
frame
using gentle taps of the rubber mallet
(please use wooden blocks in between) or by
tightening or loosening the hinges.
A few words about wood
and fitting the door:
I m p o r t a n t !
Comme nous l'avons déjà précisé, le bois est
un matériau naturel.
Les variations permanentes des températures
et des degrés d'humidité au cours de l'année,
auxquelles s'ajoutent la pluie, le vent et le soleil,
font que le bois "travaille´" toujours un peu, ce
qui a pour effet un gonflage et une rétraction
des cellules du bois.
Les madriers peuvent donc se déformer
– mais, même si on doit forcer pour les
assembler, cela n'a aucune influence
sur la stabilité et leur fonction dans la
construction. De même, il est probable
que la porte en bois massif se déforme
légèrement.
Le gonflage et le séchage des cellules de bois
font que les murs "se tassent". C'est pourquoi
la porte prémontée dans son cadre est assem-
blé
sans fixation
dans la mur – pour que le
bois puisse "travailler" sans endommager la
construction.
Une saison passée été/hiver, la situation va se
régulariser et si nécessaire vous pourrez mettre
deux ou trois vis dans les cadres et madriers
inférieurs.
A noter aussi qu'il est inévitable que, surtout
dans les premiers temps et en cas d’ intempé-
ries, vous deviez régulièrement contrôler et réa-
juster la porte.
Pour ce faire,
tapez légèrement sur tout
le cadre avec un maillet
(veuillez utiliser
la cale de bois) ou encore en serrant et des-
serrant les vis des charnières.
Remarques sur le bois et l'ajustement
de la porte:
9
060306
D
GB
F
4.
Summary of Contents for lillevilla 10
Page 4: ...1 Lillevilla 10 4 060306 ...


































