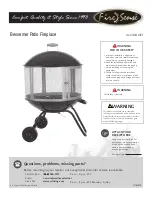
28
9.4.3
HORIZONTAL TWIN PIPE FLUE FITTING DETAILS LBF151 – 401
FIGURE 8.8
HORIZONTAL TWIN PIPE FLUE KIT FOR LBF151 – 401
Kit Part Number
Description
Additional Components
Description
AKIT 02
Horizontal Twin Pipe Flue Kit
A.I.CV804
80mm 45°M/F Bend
Kit Components
A.I.CV809
80 mm 90°M/F Bend
1
Air Transition Piece Gasket
2
Air Transition Piece
A.I.PR80
80mm Extension (M/F 1000mm)
3
80mm Air & Flue Duct Lengths
4
60/100mm Transition piece with Sampling Point
5
100/80mm Air Duct Closure Piece
6
Wall Covers
Not Shown
Air Restriction Plates (see
Section 8.6.1)
TABLE 8.8
HORIZONTAL TWIN PIPE FLUE KIT AND COMPONENTS LBF-151 - 401
1.
Determine the location of the flue terminal and air intake, taking into account minimum distances as
detailed in
Figure 8.1
,
Table 8.1
and the relevant British Standards.
2.
Taking care to protect the appliance from debris and dust, drill holes in the desired locations. The
diameter of the holes should be no more than 10mm greater than the diameter of the relevant terminal.
3.
Determine the required length of the extension pipe (item 3 in
Figure 8.8
) and cut as necessary.
NOTE:
When determining the required length, the extension pipe must protrude by a minimum of 150mm.
NOTE:
Once cut; remove all burrs and sharp edges.
4.
Insert the extension pipe into the drilled hole. The terminal sections should be installed with a slight fall
to outside (Max. 10mm per metre) to prevent the ingress of water.
5.
Fill the void between the extension pipe and wall with water resistant sealant.
6.
Repeat the above procedure for the air supply, noting the minimum protrusion is reduced to 10mm.
7.
Fit the relevant air intake and flue outlet terminal end fittings. .
8.
Position the internal and external wall covers (item 6 in
Figure 8.8)
onto each terminal length.
9.
Fit the supplied transition piece (with sampling point) (item 4 in
Figure 8.8)
and the air duct closure
piece (item 5 in
Figure 8.8)
to the flue hood.
10.
Remove the blanking plate on side of the flue hood and fit the air intake transition piece and gasket
(items 1 & 2 in
Figure 8.8
), taking into account the information in
Section 8.6.1: AIR RESTRICTION
PLATE.
Fit a 90°bend to the transition piece if the flue and air terminals are required on the same wall.
11.
If an additional length of flue pipe is required to connect to the terminal lengths, these should be
measured and cut accordingly. Due to the close tolerances in the flue system, it may be necessary to
use a twisting action to fit the joints together. No lubrication other than water should be used
12.
If no additional components are required, measure and cut the terminal lengths accordingly and insert
them into the flue hood assembly
13.
With all components in position, tighten any support brackets used.
Summary of Contents for LBF121
Page 2: ......
Page 4: ......
Page 20: ...20 Fix the black flue hood casing to the heater using the screws supplied in the box ...
Page 52: ...52 ...
















































