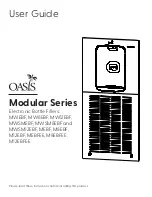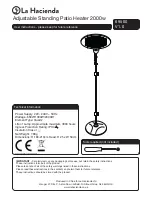
23
9.3.2
VERTICAL CONCENTRIC FLUE FITTING DETAILS LBF81/121
FIGURE 8.3
VERTICAL CONCENTRIC FLUE KIT FOR LBF81/121
Kit Part Number
Description
Additional Components
Description
ASKITSV
1000mm Vertical Concentric Flue Kit
Kit Components
ASPC100
38/60 Extension (Adjustable 1000mm)
1
38mm Clamp With Gasket (Not Visible)
2
60mm Clamp With Gasket
3
38/60 90° Concentric Bend
4
38/60mm Extension Piece(38mm section not Visible)
5
100/60 Duct Adaptor
6
38/100 – 1m Vertical Terminal
TABLE 8.3
VERTICAL CONCENTRIC FLUE KIT AND COMPONENTS LBF-81/121
1.
Determine the desired location for the flue terminal, taking into account minimum distances as detailed
in
Figure 8.1
,
Table 8.1
and the relevant British Standards.
2.
Taking care to protect the appliance from debris and dust, drill a hole in the desired location. The
diameter of the hole should be no more than 10mm greater than the diameter of the air supply pipe of
the terminal.
NOTE:
The hole should be drilled from the outside to ensure that no damage is done to the roofing material.
Extra care should be taken to ensure that the hole is drilled vertically.
3.
Install the roof flashing and secure as appropriate.
4.
Carefully insert the roof terminal through the roof flashing and hole in the roof.
NOTE:
When inserting the roof terminal do not support or turn the terminal using the cap.
5.
Ensure the terminal is vertical using a spirit level.
6.
Fit the support bracket around the terminal and secure using appropriate fixings. Do not tighten the
support bracket.
7.
Fit the 90° concentric bend to the flue hood by first sliding the 38mm clamp and gasket over the exhaust
connection and then pushing the elbow on to the 60mm air connection.
8.
If an additional length of flue pipe is required to connect to the vertical terminal this should be measured,
cut accordingly and fitted using the 38mm and 60mm clamps and gaskets included with the additional
length.
9.
If no additional components are required measure and cut the terminal accordingly and insert into the
100/60mm duct adaptor (item 5 in
Figure 8.3
) followed by the 38/60mm extension piece (item 4 in
Figure 8.3
) and then finally fit to the 90° bend.
10.
With all components in position, tighten any support brackets used.
Summary of Contents for LBF121
Page 2: ......
Page 4: ......
Page 20: ...20 Fix the black flue hood casing to the heater using the screws supplied in the box ...
Page 52: ...52 ...
















































