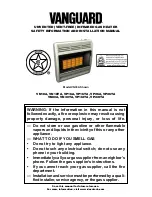
30
10.15
C
43
COMMON VENTED FLUE SYSTEMS IN MULTI FLOOR BUILDINGS
In C43 systems water heaters are fitted on common air inlet and flue gas outlet (either concentric or parallel) systems in multiple floor buildings.
Only use a C43 venting system when the common duct is a natural draught chimney. The
common duct is part of the building, not a part of the system.
CONDENSATE
DRAIN
Condensate can flow back to the appliance, this will travel through the heat exchanger into the condensate drain via the trap.
If the flue system rises at an angle of at least 3
(50mm per metre), no additional condensate drain will be required. Failure to provide an
adequate rise in the flue system may lead to pooling of condensate which may lead to premature failure of the flue system.
Summary of Contents for EcoShield SHW116-410CE
Page 2: ...2 ...
Page 9: ...9 EXPLODED VIEW DRAWINGS ...
Page 27: ...27 Max distance between brackets ...
Page 28: ...28 ...
Page 29: ...29 ...
Page 34: ...34 ...
Page 47: ...47 13 9 LADDER DIAGRAM LADDER DIAGRAM ...
Page 71: ...71 NOTES ...
Page 72: ...72 N ...
















































