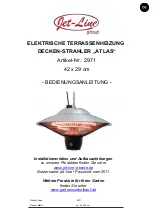
20
10.9
ROOM SEALED (TYPE C) FLUE ASSEMBLY
Before fitting the flue system for either type C13 Horizontal or C53 Vertical Concentric flue the flue transition kit should be installed to the top of
the heater as per 10.9.3 and 10.9.7
SHW35-245,SHW46-325,SHW61-325
SHW86-410,SHW116-410,SHW146-410
ECOSHIELD™
SHOWING
TRANSITION
KIT
FITTED
TRANSITION
KIT
SHW35-245CE
–
SHW61-325CE
FLUE
TRANSITION
DETAILS
SHW35-245CE
–
SHW61-325CE
Summary of Contents for EcoShield SHW116-410CE
Page 2: ...2 ...
Page 9: ...9 EXPLODED VIEW DRAWINGS ...
Page 27: ...27 Max distance between brackets ...
Page 28: ...28 ...
Page 29: ...29 ...
Page 34: ...34 ...
Page 47: ...47 13 9 LADDER DIAGRAM LADDER DIAGRAM ...
Page 71: ...71 NOTES ...
Page 72: ...72 N ...
















































