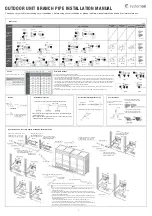
10 Room Air Conditioner
Step 1
Remove the air conditioner from it
’
s packaging and
slide the air conditioner out of it
’
s housing.
Step 2
Prepare the hole in the wall so that the bottom of the
housing is well supported, the top has minimum
clearace and the air inlet louveres have clearance
as shown. Holes from the outside through to the
cavity should be sealed. The housing should slope
down towards the rear by about 5mm to allow water
formed during operation to drain.
Step 3
Install the housing into the wall and secure. Ensure
the foam seals are not damaged. Flash, seal or fill
gaps around the inside and outside to provide
satisfactory appearance and protection against the
weather, insects and rodents.
Installation
Installation of the Housing
Installations of the unit into the Housing
Installations of the unit into the wall
1. Slide the unit into the housing until it is firmly
against the rear of the housing. Care is required
to ensure the foam sealing strips on the housing
remain in position.
2. Connect the air conditioner to the power and coil
excess cord length beneath the air conditioner
base or control box.
3. Engage the Chassis Lock into the bottom housing
rail and secure to the base with the screw
provided.
4. Remove the front panel from i
’
s carton and plastic
bag and fit as per the Operating Instruction.
5. Switch unit on. Check for operation of the unit and
check for vibration in the installation.
6. Fit the drain chute to the housing and run a drain
line to a suitable location if required.
FLASH OR SEAL AROUND EXTERNAL
WALL FRAME OR ARCHITRAVE
STURDY TIMBER
FRAME ALL ROUND
UNIT
DRAIN CHUTE
EXTERNAL SUPPORT
FRAME AT BALANCE
POINT OF RAC
Preferred method of installation into
a timber framed wall, partition or window.
ALTERNATIVELY, BRACKETS
AS ILLUSTRATED BELOW
MAY BE USED.
TIMBER FRAMED
WALL OR PARTITION
NOTICE
UNIT MAY BE SUPPORTED BY A
SOLID FRAME FROM BELOW
OR BY A HANGER FROM A
SOLID OVERHEAD SUPPORT.
Alternative method of installation if external
support cannot be provided.
FLASH OR SEAL AROUND EXTERNAL
WALL FRAME OR ARCHITRAVE
ENSURE LOUVRES
ARE ENTIRELY
OUTSIDE THE WALL.
DRAIN CHUTE
STURDY TIMBER
FRAME
STEADYING BRACKET
(ONE PER SIDE)
SOLID TIMBER SUPPORT
TIMBER FRAMED
WALL OR PARTITION
100mm minimum
AIR IN
AIR IN
AIR IN
AIR OUT
OPTION A
100mm
100mm
LOUVRE
FRONT
45
°
BRICK CUT AWAY
TO CLEAR LOUVRES
45
°
BRICK CUT AWAY
TO CLEAR LOUVRES
BRICK
WALL
BRICK
WALL
AIR IN
AIR IN
AIR OUT
TOP
VIEW
OPTION B
Summary of Contents for W182AH
Page 25: ...P NO MFL67740301 www lg com ﺍﻟﻨﻮﻉ ϙΎΒη ...
Page 26: ...2 3 7 8 9 14 21 ...
Page 27: ...3 G a s o l i n ...
Page 28: ...4 Wax Thinner ...
Page 29: ...5 ...
Page 30: ...6 ...
Page 31: ...7 ...
Page 32: ...8 ...
Page 33: ...9 ...
Page 34: ...10 ...
Page 35: ...11 ...
Page 36: ...12 ...
Page 37: ...13 L BL WH N BR BK G GN YL GN ...
Page 38: ...14 OFF MED FAN LOW FAN HIGH COOL MED COOL LOW COOL LOW HEAT HIGH HEAT ...
Page 39: ... SI ON NO OFF Auto Swing On Off ١٥ ﺍﻟﻤﺴﺘﺨﺪﻡ ﺩﻟﻴﻞ ...
Page 40: ... ON OFF Dry OFF ON ON 3 4 1 3 5 5 4 1 2 2 6 6 1 2 2 3 3 4 4 5 5 6 6 1 ﺍﻟﻐﺮﻓﺔ ﻫﻮﺍﺀ ﻣﻜﻴﻒ ١٦ ...
Page 41: ... ١٧ ﺍﻟﻤﺴﺘﺨﺪﻡ ﺩﻟﻴﻞ ...
Page 42: ... ﺍﻟﻐﺮﻓﺔ ﻫﻮﺍﺀ ١٨ ﻣﻜﻴﻒ ...
Page 43: ...١٩ ﺍﻟﻤﺴﺘﺨﺪﻡ ﺩﻟﻴﻞ ...
Page 44: ... ﺍﻟﻐﺮﻓﺔ ﻫﻮﺍﺀ ﻣﻜﻴﻒ ٢٠ ...
Page 45: ...O OFF 21 ...
Page 46: ...22 ...
Page 47: ... 02 6738249 01 4020570 03 8141116 A Z M ô h g é É F e ã Ó S T H G ٢ ٢٠١٢ ٠ ٢٠٠٠ 23 ...
Page 48: ... 24 ...











































