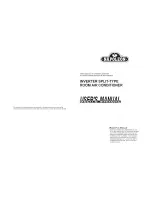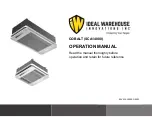
20
ENGLISH
Piping length from outdoor branch to outdoor unit
≤
10 m(33 ft),
equivalent length : max 13 m(43 ft) (for 14 Ton or more)
Additional Application
To satisfy below condition to make 40 m(131 ft) ~ 90 m(295 ft) of
pipe length after first branch.
• Diameter of pipes between first branch and the last branch
should be increased by one step, except pipe diameter B, C, D
is same as Diameter A
Ø 1/4(6.35 mm)
’
Ø 3/8(9.52 mm)
’
Ø 1/2(12.7 mm)
’
Ø 5/8(15.88 mm)
’
Ø 3/4(19.05 mm)
’
Ø 7/8(22.2 mm)
’
Ø 1(25.4)*, Ø 1-1/8(28.58 mm)
’
Ø 1-1/4(31.8 mm)*,
Ø 1-3/8(34.9 mm)
’
Ø 1-1/2(38.1 mm)*
’
Ø 1-5/8(41.3 mm)
* : It is not necessary to size up.
h
If the step up size is not available, you can not select the next
higher size available.
• While calculating whole refrigerant pipe length, pipe B, C, D length
should be calculated twice.
A+Bx2+Cx2+Dx2+a+b+c+d+e
≤
1 000 m(3 281 ft)
• Length of pipe from each indoor unit to the closest branch
(a,b,c,d,e)
≤
40 m(131 ft)
• [Length of pipe from outdoor unit to the farthest indoor unit 5
(A+B+C+D+e)]
- [Length of pipe from outdoor unit to the closest indoor unit 1
(A+a)]
≤
40 m(131 ft)
Method of drawing out pipes on the bottom side
- Drawing out common pipe through side panel
Remove leakage prevention cap
• Remove the leakage prevention cap attached to the outdoor unit
service valve before pipe work.
• Proceed the leakage prevention cap removal as follows:
- Verify whether all the pipes are locked.
- Extract remaining refrigerant or air inside using the service port.
- Remove the leakage prevention cap
h
In case of heat pump system installation, please weld with the
proper accessory pipe included with product.
Combination of Y
branch/header Method
Header Method
Ⓐ
: Outdoor Unit
Ⓑ
: 1st branch (Y branch)
Ⓒ
: Y branch
Ⓓ
: Indoor Unit
Ⓔ
: Header
Ⓕ
: Sealed piping
Ⓐ
: Outdoor Unit
Ⓒ
: Indoor Units
Ⓓ
: Sealed piping
Ⓔ
: Header
l
40 m [131 ft] (90 m [295 ft])
h 40 m(
131
ft)
H 110 m [36
1
ft]
L 150 m [492 ft] (200 m [656 ft])
l
40 m [131 ft]
h 40 m [131 ft]
H 110 m [36
1
ft]
L 200 m [656 ft]
D
h
* : See Table 4
Y branch method
Ⓐ
: Outdoor Unit
Ⓑ
: 1st branch (Y branch)
Ⓒ
: Indoor Units
l
40 m [131 ft] (90 m [295 ft])
h 40 m [131 ft]
H 110 m [36
1
ft]
L 150 m [492 ft] (200 m [656 ft])
Indoor
Unit
Refrigerant piping system
1 Outdoor Units
h
* : See Table 4
Pipe Drawing Out during Single / Series connection
Method of drawing out pipes on the front side
- Proceed with the pipe work as shown in the below figure for front
side pipe drawing out.
Service Port
Liquid pipe
Gas pipe
Leakage
Prevention Cap
Not used
(keep closed)
Liquid pipe
Gas pipe
High Pressure
Gas pipe
Liquid pipe
131(5-
5/
32)
126(
4-
31/
32)
Liquid pipe
Not used(keep closed)
High Pressure Gas pipe
Remove Knock Out for the pipes
CAUTION
!
• Do not give damage to the pipe/base during the Knock Out
work.
• Proceed to pipe work after removing burr after Knock Out work.
• Perform sleeve work to prevent damage to the wire when
connecting wires using Knock Outs.
















































