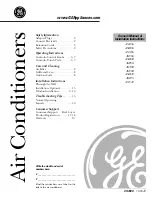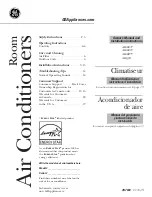
48
MUL
TI V Space II Installation Manual
Due to our policy of continuous product innovation, some specifications may change without notification.
©LG Electronics U.S.A., Inc., Englewood Cliffs, NJ. All rights reserved. “LG” is a registered trademark of LG Corp.
•
Use a two-core, shielded, stranded cable between the Space II unit
and the indoor units.
•
Minimum 18 gauge shielded CVVS or CPEVS cable.
•
Insulation material as required by local code.
•
Rated for continuous exposure of temperatures up to 140°F.
•
Maximum allowable cable length: 984 feet.
•
Use copper-bearing ring or spade terminals to terminate communi-
cation cables.
•
Firmly attach the cable; provide slack but secure in a way to pre-
vent external forces from being imparted on the terminal block.
•
Communications cable connecting the Space II unit and indoor
unit(s) should be installed and terminated in a daisy chain (BUS)
configuration starting at the Space II unit.
•
Wiring should be completed without splices.
•
Terminate the cable shield to a grounded surface at the Space II
unit only. Cable shields between connected devices shall be tied
together and continuous from the Space II unit to the last device
connected.
•
Ring and spade terminals used to connect communications cables MUST be copper bearing. Do NOT use terminals that are galva-
nized or nickel plate over steel.
•
Always verify the communication cable is connected to a communications terminal on the Space II unit. Never apply line
voltage power to the communication cable connection. If contact is made, the PCBs may be damaged.
•
The shield of the communications cable connecting the Space II unit to the indoor units should be grounded only to the Space II unit
frame. Tie the shield of each cable segment together using a wire nut at each indoor unit. Maintain polarity throughout the communi-
cation network.
•
Never ground the shield of the communications cable to the indoor unit frame or other grounded entities of the building.
•
Position the Space unit communications cables away from the power wiring. Refer to minimum spacing requirements provided in
Table 26.
•
Never use a common multiple-core communications cable. Each communications bus shall be provided a separate cable (i.e., be-
tween Space II units and indoor units, Space II units and central controller(s). If communications cables of separate systems are wired
using a common multiple-core cable, it will result in a poor communications signal and unacceptable system operation.
Figure 53: Space II Unit Communications Labeling Schematic.
Recommended—Two-Core Shielded, Stranded Cable in a Daisy Chain
Configuration
Improperly Terminated Communications Cable—Multiple Core Cable in
a Starburst Configuration
General communication cable specifications
electrIcal WIrInG
Communications Cables
Summary of Contents for Multi V ARUN053GF2
Page 1: ...Installation Manual Variable Refrigerant Flow Outdoor Unit 4 4 Tons ...
Page 73: ......
Page 74: ......
















































