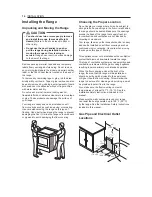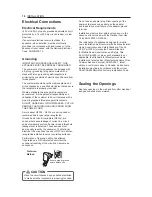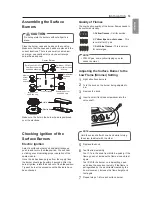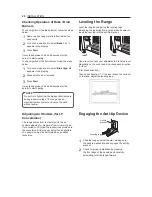
15
INSTALLATION
ENGLISH
Dimensions and Clearances
Provide proper clearance between the range and adjacent combustible surfaces. These dimensions must be met
for safe use of your range. The location of the electrical outlet and pipe opening (see Gas Pipe and Electrical
Outlet Locations, page 14) may be adjusted to meet specific requirements. The range may be placed with 0"
clearance (flush) at the back wall.
Installation Clearances
30"
(76.2 cm)
30" (76.2 cm)
Minimum
15"
(38.1 cm)
36"
(91.4 cm)
13"
(33.0 cm)
Maximum
depth for
cabinets above
coutertops
Front edge of
the range side
panel forward
from cabinet
0"
To cabinets
below
cooktop and
at the range
back
1
/
4
"
Dimensions
28
3
/
4
"
(73.0 cm)
Height
37
59
/
64
"
(96.3 cm)
Depth with door open
43
5
/
32
" (109.6 cm)
Depth with door closed
(includes door handle)
36"
(91.4 cm)
29
7
/
8
"
(75.7 cm)


























