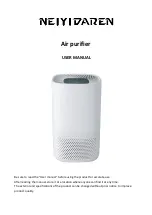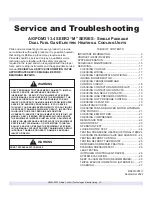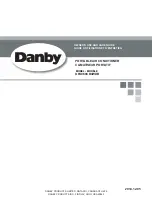
aPPLIcatIon GuIdeLIneS | 39
Application Guidelines
Due to our policy of continuous product innovation, some specifications may change without notification.
©
LG Electronics U.S.A., Inc., Englewood Cliffs, NJ. All rights reserved. “LG ” is a registered trademark of LG Corp.
bUilDing VenTilATion DeSign gUiDe
Method 2: Unconditioned outdoor Air (non-Ducted, natural Ventilation)
natural ventilation devices, such as operable windows or louvers may be used to ventilate the building when local code permits. The open
area of a window or the free area of a louver must meet the minimum percentage of the net occupied floor area. Refer to Figure 10.
Advantages
• occupants control the volume of the ventilation air manually.
• Useful for historic buildings that have no ceiling space available for
outdoor air ductwork.
• May be used with single zone systems.
Disadvantages
• In some locations, it may be difficult to control humidity levels when
windows are open.
• Thermal comfort levels may be substandard when windows are
open.
• Indoor units may have to be oversized to account for the added
heating and cooling loads when windows are open.
• Provides outdoor air to perimeter spaces only. Additional
mechanical ventilation system may be required to satisfy require-
ments for interior spaces.
• outdoor air loads may be difficult to calculate since the quantity of
outdoor air is not regulated.
• May affect indoor unit proper operation when open.
Methodology illustrations are for examples only and do not
depict actual indoor units for the specific outdoor unit pairing. These
are generic illustrations to show ventilation design only.
Figure 10: Unconditioned outdoor Air (non-Ducted).
Method 3: Unconditioned outdoor Air (non-Ducted, fan Assisted Ventilation)
When approved by local codes, the fan assisted ventilation method uses exhaust fans to remove air from the building, and outdoor air is
drawn into occupied spaces through a wall louver or gravity roof intake hood. Supply fans can also be used to push the outdoor air into the
space and building positive pressure will vent the exhaust air through louvers or roof-mounted exhaust hoods. outdoor air is neither cooled
nor heated before entering the building. Refer to Figure 11.
This may result in loss of building pressurization control, increasing infiltration loads with adverse effects.
Advantages
• outdoor air may be manually controlled by the occupant or auto-
matic controls may be installed to open/close outdoor air dampers
or to turn on/off ventilation fans.
• Useful for large open spaces like warehouses, garages, and
workshops.
• outdoor air volume is a known quantity. Air loads may be easier to
calculate since fans will regulate the amount of outdoor air.
• May be used with single zone systems.
Disadvantages
• In some locations of the country, it may be difficult to control
humidity levels while outdoor air louvers/hoods are opened.
• Thermal comfort levels may be substandard when louvers/hoods
are opened.
• Indoor units may have to be oversized to account for the added
heating/cooling loads when louvers/hoods are open.
• Hot, cold, and/or humid areas may be present if the outdoor air is
not evenly distributed to the different spaces.
Methodology illustrations are for examples only and do not depict
actual indoor units for the specific outdoor unit pairing. These are
generic illustrations to show ventilation design only.
Figure 11: Unconditioned outdoor Air Fan Assisted Ventilation.
OA Wall
Louver
Damper
Roof Fan
















































