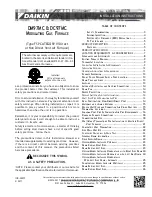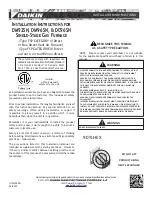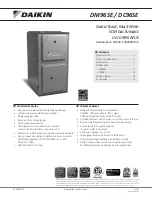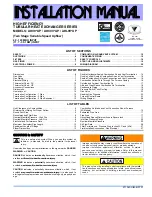
Page 7
When ducts are used, they shall be of the same cross-
sectional area as the free area of the openings to which
they connect. The minimum dimension of rectangular
air ducts shall be no less than 3 inches. In calculating
free area, the blocking effect of louvers, grilles, or
screens must be considered. If the design and free area
of protective covering is not known for calculating the
size opening required, it may be assumed that wood
louvers will have 20 to 25 percent free area and metal
louvers and grilles will have 60 to 75 percent free area.
Louvers and grilles must be fixed in the open position
or interlocked with the equipment so that they are
opened automatically during equipment operation.
EQUIPMENT IN CONFINED SPACE
ALL AIR FROM OUTSIDE
OUTLET AIR
INLET AIR
WATER
HEATER
CHIMNEY
OR GAS
VENT
FIGURE 6
NOTE-Each air duct opening shall have a free area of at least one
square inch per 2,000 Btu per hour of the total input rating of all equipĆ
ment in the enclosure. If the equipment room is located against an outĆ
side wall and the air openings communicate directly with the outdoors,
each opening shall have a free area of at least one square inch per
4,000 Btu per hour of the total input rating of all other equipment in the
enclosure.
G20R
FURNACE
INSTALLATION–Setting Equipment
The G20R series units can be installed in three different
ways: on non-combustible flooring, on combustible
floor using an additive base, or on a reverse-flow coolĆ
ing cabinet. Do not drag unit across floor.
A-Installation on Non-Combustible Flooring
1- Cut floor opening keeping in mind the clearances
listed on the unit rating plate. Also, keep in mind gas
supply and electrical supply, vent connections and
sufficient installation and service clearances. See
table 2 for correct floor opening size.
TABLE 2
NONCOMBUSTIBLE FLOOR
UNIT
Front to Rear
Side to Side
in
mm
in
mm
Q2/3-50, Q3-75
Q4-75, Q3/4-100
Q5-100, Q3-125, Q4/5-125
Q4/5-150
20-1/2
20-1/2
20-1/2
20-1/2
520
520
520
520
12-1/4
17-1/4
22-1/4
27-1/4
311
438
565
692
NOTE-Floor opening dimensions listed are 1/4" (6mm) larger
than unit openings.
2- Flange warm air plenum and lower into opening.
3- Use duckbill pliers to bend
unit flanges out from openĆ
ing. Install provided base
bottom angle (shipped in
vestibule panel) to outside of
base into provided holes.
See illustration at right. SeĆ
cure with screws provided.
4- Set unit over plenum.
5- Check to see that an adequate seal is made.
B-Installation on Combustible Flooring
1- When unit is installed on a combustible floor, an addiĆ
tive base (ordered separately) must be installed beĆ
tween the furnace and the floor. See table 3 for openĆ
ing size to cut in the floor.
TABLE 3
ADDITIVE BASE FLOOR OPENING
UNIT
Front to Rear
Side to Side
in
mm
in
mm
Q2/3-50, Q3-75
Q4-75, Q3/4-100
Q5-100, Q3-125, Q4/5-125
Q4/5-150
22-7/8
581
581
581
581
14-5/8
19-5/8
24-5/8
29-5/8
371
498
625
752
NOTE-Floor opening dimensions listed are 1/4" (6mm) larger
than unit openings.
22-7/8
22-7/8
22-7/8
2- After opening is cut, set the additive base into opening.
3- Check fiberglass strips on additive base to make sure
they are properly glued and positioned.
4- Lower supply air plenum into additive base until pleĆ
num flanges seal against fiberglass strips.
5- Use duckbill pliers to bend
unit flanges out from openĆ
ing. Install provided base
bottom angle (shipped in
vestibule panel) to outside of
base into provided holes.
See illustration at right. SeĆ
cure with screws provided.
6- Set unit on additive base so unit flanges drop into pleĆ
num. Refer to figure 7.
NOTE-Be careful not to damage fiberglass strips.
Check for tight seal.
FIGURE 7
G20R UNIT
SUPPLY AIR
PLENUM
ADDITIVE
BASE
PROPERLY
SIZED
FLOOR
OPENING
1. Cut correct size floor opening
2. Set additive base into opening.
3. Set supply air plenum into
additive base.
4. Set unit.
INSTALLING
BASE ANGLE
INSTALLING
BASE ANGLE







































