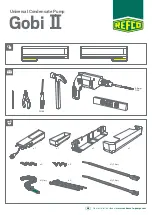
Page 8
Condensate Drain
IMPORTANT
A field-fabricated secondary drain pan, with a drain pipe
to the outside of the building, is required in all installa
tions over a finished living space or in any area that may
be damaged by overflow from the main drain pan. In
some localities, local codes may require a secondary
drain pan for any horizontal installation.
The air handler is provided with ¾” NPT condensate drain
connections.
SLOPING THE UNIT
Make sure the unit is sloped (similar to the slope shown in
figure 14) (horizontal or up-flow) so that the drain pan will
empty completely without water standing in the pan.
THIS CORNER SHOULD BE 5/8” (+/- 1/8”) HIGHER
THAN DRAIN CORNER
DRAIN CORNER
THIS CORNER SHOULD BE
5/8” (+/- 1/8”) HIGHER THAN
DRAIN CORNER
Figure 14. Sloping the Unit for Proper Drainage
INSTALL CONDENSATE DRAIN
The air handler is equipped with ¾” NPT condensate drain
connections.
IMPORTANT
On some pans, the primary and secondary drain holes
have knockouts.
Confirm primary and secondary drains are open.
1 -
CB25UHV
units are equipped with a drain pan, which
includes green (main drain) and red (secondary drain)
plugs. Unscrew the plugs to remove them before
inserting condensate drain fittings.
DRAIN PAN
ALL CBX25UHV MODELS
RED SECONDARY
DRAIN PLUG
UNSCREW PLUGS
AND CONNECT
PROPERLY SIZED
FIELD-PROVIDED
FITTINGS AND
DRAIN LINES.
GREEN MAIN
DRAIN PLUG
Figure 15. Drain Line Connections









































