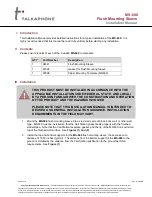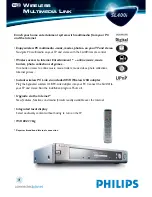
Catalogue number(s): 0 463 00/06/12/18/19/21/22/23
0 463 28/29/30/33/34/35/41/42/43
19" LCS
2
freestanding cabinets
Technical data sheet: F01424EN/01
Updated on: 24/10/2014
Created on: 21/02/2012
12/31
5. BAYING
(continued)
5.2 Baying via cabling unit
(continued)
5.2.2 Features
(continued)
VIEW FROM ABOVE
DETAILED VIEW FROM ABOVE
21
675/875 overall
600/800
600/800
610/810
180/280
310
100
250
202
293
40
120
65
INTERNAL CROSS-SECTION VIEW
600/800
160/260
570/770
Usable space 250
(1)
288
(1)
Usable height: 1922 mm
6. PLINTHS
6.1 Freestanding cabinet plinths
6.1.1 Presentation
19" LCS
2
cabinets can be equipped with a 100 or 200 mm high metal
plinth.
LCS
2
plinths comprise 4 one-piece corner blocks and 4 traps, height
100 mm, providing total accessibility on all 4 sides.
The plinths are the same colour as the cabinets so that they match
perfectly (charcoal grey RAL 7016).
A plinth is fixed directly to the end plate of the cabinet:
Note: It is also possible to place 2 x 100 mm high plinths one on top of
the other.













































