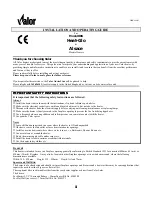
Mighty Stack
Page 9
Term
Description
Pipe
Must comply with UL Standard 1738 such
as Type AL29-4C Stainless Steel
(either insulated or non-insulated).
Joint
Sealing
Follow vent manufacturer's instructions.
Table 5. Required Horizontal Venting Material.
AVERTISSEMENT
Le fonctionnement d’appareils connectés à un
évent commun bouché peut provoquer de sérieuses
blessures corporelles ou la mort. Des dispositifs de
sécurité doivent être mis en place pour empêcher
que les appareils soient utilisés avec un évent
commun bouché. Si un fonctionnement sécuritaire
de tous les appareils reliés à un évent commun et si
la prévention des dégagements accidentels de gaz
de combustion dans des zones habitées ne peuvent
pas être assurés, un évent commun ne doit pas
être mis en place et les appareils doivent être munis
d’évents individuels séparés.
It is for this reason that, in addition to
following proper vent sizing, construction and safety
requirements from the National Fuel Gas Code,
ANSI Z223.1 or in Canada, from the Natural Gas
and Propane Installation Code (CSA B149.1) as
well as all applicable local codes, it is required that
installers provide some means to prevent operation
with a blocked common vent. It is suggested that a
blocked vent safety system be employed such that if
the switch from one appliance trips due to excessive
stack spill or back pressure indicating a blocked vent
condition, that all appliances attached to the vent be
locked out and prevented from operating. Note that
the Mighty Stack is equipped with a blocked vent
safety (pressure) switch, as shipped. However, this
safety switch has only been designed and tested to
be effective in installations where the Mighty Stack
is vented separately and NOT common vented with
other appliances. As an additional precaution, it is
recommended that a Carbon Monoxide (CO) alarm be
installed in all enclosed spaces containing combustion
appliances. If assistance is required in determining
how a blocked vent safety system should be connected
to a LAARS product, please call Applications
Engineering at the Rochester phone number on the
back cover of this manual.
Refer to the installation and operating
instructions on all appliances to be common vented
for instructions, warnings, restrictions and safety
requirements. If safe operation of all appliances
connected to a common vent cannot be assured,
including prevention of spillage of flue gases into
living spaces, common venting should not be applied,
and appliances should each be vented separately.
2.2.4 Category III Vent
When the Mighty Stack is vented with horizontal
discharge, it must be installed per this installation
manual and the venting system manufacturer’s
installation instructions. The vent system must be
sealed stainless steel,
per Table 5.
Route the vent pipe to the heater as directly as
possible. Seal all joints and provide adequate hangers
as required in the venting system manufacturer’s
installation instructions. Horizontal portions of the
venting system must be supported to prevent sagging
and may not have any low sections that could trap
condensate.
The unit must not support the weight of the vent
pipe. Horizontal runs must slope downwards not less
than ¼ inch per foot (2 cm/m) from the unit to the vent
terminal.
L’appareil ne doit pas supporter le poids de la
gaine d’évent. Les parties horizontales doivent être
installées avec une pente de 2 cm/m (1/4 inch par pied)
descendant de l’appareil vers la sortie de l’évent.
Reference Table 1 for the size of the Category
III vent system. Up to three elbows can be used with
50 linear feet (15.2m) of pipe. Subtract 10 allowable
linear feet (3.0m) for every additional elbow used.
2.3 Locating Vent & Combustion Air
Terminals
2.3.1 Side Wall Vent Terminal
The appropriate Laars side wall vent terminal
must be used, and is listed in the installation and
operation manual. The terminal provides a means of
installing the vent piping through the building wall,
and must be located in accordance with ANSI Z223.1/
NFPA 54 and applicable local codes. In Canada, the
installation must be in accordance with CSA B149.1
and local applicable codes. Consider the following
when installing the terminal:
1. Figure 3
shows the requirements for mechanical
vent terminal clearances for the U.S. and Canada.
2. Locate the vent terminal so that vent gases cannot
be drawn into air conditioning system inlets.
3. Locate the vent terminal so that vent gases cannot
enter the building through doors, windows,
gravity inlets or other openings. Whenever
possible, locations under windows or near doors
should be avoided.
4. Locate the vent terminal so that it cannot be
blocked by snow. The installer may determine
that a vent terminal must be higher than the
minimum shown in codes, depending upon local
conditions.
5. Locate the terminal so the vent exhaust does
not settle on building surfaces or other nearby
objects. Vent products may damage such surfaces
or objects.
6. If the water heater or water heater uses ducted
combustion air from an intake terminal located
Summary of Contents for Mighty Stack MS-080
Page 14: ...Laars Heating Systems Page 14 Figure 4 Venting...
Page 19: ...Mighty Stack Page 19 Figure 7 Wiring Diagram ON OFF Water Heater...
Page 30: ...Laars Heating Systems Page 30 Figure 9 Combustion Chamber Components...
Page 31: ...Mighty Stack Page 31 Figure 10 Jacket Components...
Page 32: ...Laars Heating Systems Page 32 Figure 11 Heat Exchanger Components...
Page 33: ...Mighty Stack Page 33 Figure 12 Gas Train Components...
Page 34: ...Laars Heating Systems Page 34 Figure 13 Control Panel Components...
Page 35: ...Mighty Stack Page 35 Figure 14 Pump Assembly Components...










































