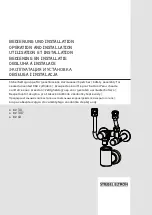
Page 19
Cascading the FT Series ‘Heating Only’ Boiler
NOTE: These drawings
are meant to show system
piping concept only.
Installer is responsible for
all equipment and detailing
required by local codes.
NOTE: The cascading
communications cable
is 60" long. This must
be considered during
installation as this leaves
only about 12" between
adjascent units.
Leader
Follower
CASCADE
SYSTEM
SENSOR
SUPPLY
RETURN
RETURN
SUPPLY
PRIMARY LOOP
(SPACE HEATING)
PRIMARY/SECONDARY
CONNECTION
Do not exceed 12" apart
SECONDARY LOOP (SPACE HEATING)
ZONE 1
ZONE 2
ZONE 3
12"
Max
Figure 19.
Two FT wall-mounted heating only models, cascaded with zone valves.














































