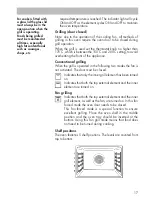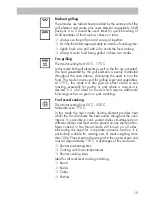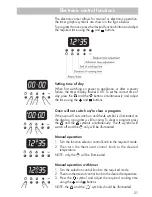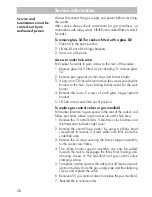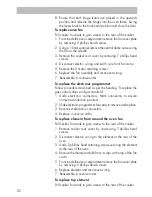
6
Statutory regulations
This appliance shall be installed in accordance with the
manufacturer’s installation instructions, local gas fitting
regulations, municipal building codes, electrical wiring
regulations, and AS 5601 the Australian Standard for gas
installations. Refer also AS 5601 for gas pipe sizing tables.
Gas supply
Check that the data plate shows the appliance is suitable for the
available gas supply. The data plate is located on the inside of
the warming compartment drop down door. A copy of the data
plate is also reproduced on page 35 of this booklet.
Electrical supply
This cooker require connection to a
15 Amp
wall socket.
Instructions
1. The model number and the type of appliance, gas pressure
and gas type are found on the inside centre front of the oven
warming compartment drop-down door.
2. The appliance requires connection to a 240 V, 50 Hz
electric supply. The power point must be installed by an au-
thorized person.
3. Before commencing any work, make sure that the power
point switches are turned off and the three in plug is removed.
4. If the appliance cannot be adjusted to perform correctly
contact Sampford & Staff or the local gas utility. For service
contact telephone number refer page 9.
5. Instruct the user in the operation of the appliance before
leaving.
Vertical clearances:-
The cooker shall be installed so that a vertical clearance of at
least 600 mm is maintained between its burners and any
combustible material and, where this is not practicable, the
underside of any combustible material less than 600 mm above
the burner shall be protected by noncombustible millboard at
least 6 mm thick which is covered with sheet metal not less than
0.4 mm thick, or shall be protected by an equivalent material,
extending at least 225 mm beyond the sides of the cooker.
Overhead clearances:-
Range hoods and exhaust fans shall be installed in accordance
with the manufacturer’s instructions. However, in no case shall
the clearance between the top of the highest burner of the
cooking appliance and the underside of a range hood be less
Installation instructions
31
To remove the oven door
1. Swing the spring levers upwards, lift door slightly and remove
by pulling forward. Store in a safe place.
2. To replace engage the hinges into the hinge holes, place
door in horizontal position and swing hinge lugs downwards.
3. Close door to reengage the springs.
To replace oven door inner glass panel
1. Remove oven door as per heading ‘To remove the oven door’.
2. Place oven door, glass side down, on a even horizontal
surface.
3. Remove the 4 circular holding brackets which secure the
glass to the inner door by undoing 4 phillips head screws.
4. Replace the glass panel and reassemble in reverse order.
To replace oven door outer glass panel
1. Remove oven door as per heading ‘To remove the oven door’.
2. Place oven door, glass side down, on an even horizontal
surface.
3. Remove the inner glass panel as per the heading ‘To replace
the inner glass panel’.
4. Undo 3 phillips head screws along the bottom of the door to
release the inner door panel and remove.
5. Undo 2 phillips head screws at the bottom of the central
glass panel, remove the panel and store in a safe place.
6. Remove the outer glass panel from the stainless steel door
frame.
7. Replace the glass panel and reassemble in reverse order.
To replace oven door hinges
1. Remove oven door as per heading ‘To remove the oven door’.
2. Place oven door, glass side down, on an even horizontal
surface.
3. Remove the inner glass panel as per the heading ‘To replace
the oven door inner glass panel’.
4. Undo 3 phillips head screws along the bottom of the door to
release the inner door.
5. Lift the inner door, place upside down and undo the 2 phillips
heads screws securing each hinge to the inner door panel.
6. Replace the relevant hinge(s).
7. Replace the inner oven door and reassemble the door in
reverse order.
Summary of Contents for LUEP51-90-S
Page 35: ...Part no W1885 Revision D 2006...

