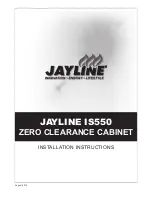
TYPICAL HORIZONTAL VENTING CONFIGURATIONS
The following are typical horizontal venting configurations which may be used. This generally will be determined
by location of the fireplace and how the fireplace will be finished on the interior. IMPORTANT: 1/4" INCLINE
PER HORIZONTAL FOOT MUST BE MAINTAINED.
Ameri-Vent Direct Vent system wall thimble: Minimum wall thickness of 4 ½" / Maximum wall thickness of 8 ½ ".
Dura-Vent DV-GS 4" x 6 5/8" wall thimble: Minimum wall thickness of 4" / Maximum wall thickness of 7 ½".
IMPORTANT:
PASS-THRU WALL THICKNESS:
1.
DIRECT-THRU-THE-WALL:
Figure 4A - Attach a minimum 6" section pipe onto the fireplace followed by the
horizontal termination cap. Maximum horizontal run: 14 ft. (1/4" incline for each horizontal foot of chimney
must be maintained.)
WALL THIMBLE
6
"
22
3
/
8
"
TO CENTER
OF VENT PIPE
26
"
TO TOP OF
VENT PIPE
1 ½
"
CLEARANCE AT THE TOP
FOR WALL PASS-THRU
FIGURE 4A
2. HORIZONTAL RUNS USING 2 - 90 ELBOWS: Figure 4B - Attach 90 elbow onto the o o fireplace to
vertically position the chimney, followed by another 90o elbow to horizontally position the chimney, then a
minimum 6" / maximum 14 ft. horizontal run (1/4" incline for each horizontal foot of chimney must be
maintained.) WORKS WELL FOR CORNER INSTALLATIONS - See page 4.
Venting figuration shown in figure 2C when using the Kozy Heat Corner cabinet: (2) 90o elbows directly off
the collars on the fireplace and a 6" - 9" section (depending on wall thickness) to exit through the wall. See
figure 4C, page 8.
90
°
ELBOW
14 FT.
MAXIMUM
90
°
ELBOW
FIGURE 4B
Page 7









































