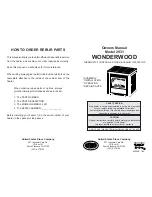
9
CLEARANCES
Minimum clearances to combustibles are:
Mantle:
Maximum 7” deep, minimum 36” above hearth.
Sidewall:
2” from insert door, right or left sides.
Floor:
Insert must sit a minimum 12” from all combustible material and
must have a 12” x ½ ” non-combustible hearth (See “A” below) or
the unit must sit in a raised opening at least 2” above a combustible
flooring (See “B” below).
MINIMUM DISTANCE TO
COMBUSTIBLES
MINIMUM DISTANCE TO
COMBUSTIBLES
Summary of Contents for CDVI
Page 6: ...6 UNIT DIMENSIONS...
Page 26: ...26 RATING PLATE DIAGRAM...










































