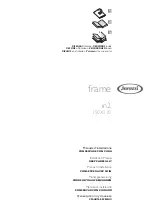
Prepare the Site (cont.)
firewall material. Stud opening dimensions must be measured toward the exposed side of the wall material.
Carefully measure your fixture before determining enclosure size. Some shimming between the stud frame
and the fixture may be required. Dimensions given in the Roughing-In section are crucial for proper
installation. Construct the framing accordingly.
If installing a unit with wall surrounds to a masonry wall, make provisions for plumbing connections. For
the plumbing end wall, construct a separate frame wall a minimum of 6
″
(15.2 cm) from the masonry wall.
For the other walls and receptor-only installations, use 2x2 or equivalent furring strips to simulate stud
locations.
If installing this unit with a shower door, refer to the shower door manufacturer’s instructions for any special
framing considerations. It may be appropriate to add studs for pivot shower door support.
2. Framing Construction
This receptor or shower unit must be installed in an alcove. Subflooring must be installed. The alcove must
be positioned to allow clearance for drainage through the floor joists or slab and to allow convenient
plumbing installation. The stud location must meet load bearing requirements which are often specified by
local building codes. Studs must also allow for the installation of the plumbing fixtures and any shower
door.
Install the new frame construction as specified by the following:
Ensure that end studs are aligned with the edge of the vertical end wall flanges 39-1/8
″
(99.4 cm)
from the back wall studs. Change this dimension slightly if required for finished wall
considerations.
To meet the ADA requirements, position the studs as required for the required shower control area
and showerhead locations.
Construct 2x4 or 2x6 stud framing according to the roughing-in information for your particular
model.
If possible, provide an access at the back of the plumbing wall for servicing the supply and waste
piping.
NOTE:
For units with wall surrounds, the installation of accessories that require bridging or support is not
recommended. Such installations could void the warranty.
For receptor-only installations, add any backing or support needed for shelving, grab bars, towel
bars or other accessories. Refer to the accessory manufacturer’s instructions.
For an installation that is to use a shower door, ensure that a stud is positioned as required for the
shower door.
Ensure that the framing for each stud is plumb and square to within 1/8
″
(3 mm). Shimming will be
required if tolerances are not met.
NOTE:
For units with wall surrounds, fiber or other soft insulation may drop down into the caulkless seal
channel. This could cause wicking of water from the channel into the insulation. This could induce
concealed leakage as well as mold or mildew growth. Cover or seal any loose material that could dip into
the channel.
For installations with wall surrounds, cover or seal any loose material.
Flooring Construction
NOTE:
To accommodate wheelchair access, the finished floor must be no more than 1/2
″
(1.3 cm) below
the shower receptor threshold. The receptor threshold is 1/2
″
(1.3 cm) high out of the box.
Size the joists, subfloor, underlayment, and floor covering to make the finished floor flush with, or a
maximum of 1/2
″
(1.3 cm) below the shower receptor threshold.
Sterling
5
1016220-2-C
Summary of Contents for STERLING 6205 Series
Page 47: ...1016220 2 C ...
































