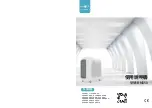
1
About The Documentation
1
About This Document
NOTE
Make sure that the user has the printed documentation and ask him/her to keep it for future reference.
Target audience
Authorised inst end users
NOTE
This appliance is intended to be used by expert or trained users in shops, in light industry, and on farms, or for
commercial and household use by lay persons.
WARNING
Please thoroughly read and ensure that you fully understand the safety precautions (including the signs and
symbols) in this manual, and follow relevant instructions during use to prevent damage to health or property.
Documentation set
This document is part of a documentation set. The complete set consists of:
▪ General safety precautions:
▪ Safety instructions that you must read before installing
▪ Indoor unit installation and operation manual:
▪ Installation and operation instructions
▪ Repeater installation and operation manual:
▪ Installation and operation instructions
▪ Controller installation and operation manual:
▪ Installation and operation instructions
Please refer to the product manual for other accessories.
Technical engineering data
Latest revisions of the supplied documentation may be available via your dealer.
The original documentation is written in English. All other languages are translations.
1






































