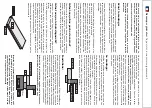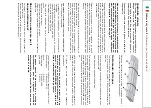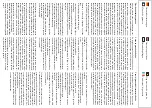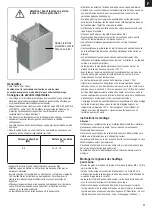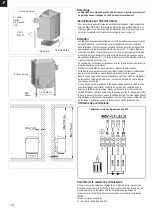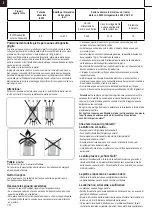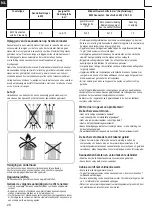
6
Connection rating
[kW]
cabine size
[m³]
9,0
ca. 6 - 14
• The unit is not designed for use in public saunas.
• Caution – danger of burns. The case on the sauna stove and the stones get
very hot.
• If it is not installed correctly the unit may cause a
fi
re. Read the complete
assembly instructions with due care. Pay particular attention to the
dimensions and instructions.
• Only use sauna stones approved for use in saunas. Insert sauna stones
loosely; if the stones are inserted too tightly there is a danger of overheating.
• Do not operate the stove without sauna stones.
• Keep children away from the sauna stove. They may suffer burns.
• Seek medical advice about the sauna temperature and how long people with
medical problems, infants, children, pensioners and handicapped people
may stay in the sauna.
• Do not allow the sauna stove to be used by people who are under the
in
fl
uence of medication, alcohol or drugs.
• Pour small amounts of liquid on to the stones; if you pour too much liquid on
to them you may suffer scalds. The quantity of liquid on the stones should
not exceed 15 g/m³ of cabin volume.
• Do not use the sauna to dry items, clothing or laundry. They may catch
fi
re.
• Do not place any items on the stove. They may catch
fi
re.
• Do not place any items, apart from the sauna controller’s temperature
sensor, in the convection current of the stove.
• Metal surfaces may rust in a damp, saltwater climate.
• The stove may generate cracking noises while it is heating up and while it is
operating (metal heating elements and stones expanding)
• Sauna equipment and sauna cabins may only be made of suitable, low resin
and untreated materials (for example Norway spruce, poplar or linden).
• The maximum temperature for the wall and ceiling of the sauna cabin is
+140°C.
• Over time the cabin walls will become darker near the sauna stove than in
the rest of the cabin; this is normal. Complaints about this will not be
accepted.
• The minimum height of the sauna cabin must be 1.75m (interior height)
• Ventilation openings must be provided in every sauna cabin. The ventilation
opening must be on the wall directly below the sauna stove approx. 5-10 cm
above
fl
oor level. The waste air must be discharged through an opening
diagonally opposite the stove in the rear wall between the top and bottom
benches. The ventilation openings must not be sealed. The cabin light and
its installation must have a splash-proof design and be suitable for an
ambient temperature of 140°C. Therefore only an approved sauna light with
max. 40W may be installed with the sauna stove.
Installation instructions
Important.
Do not use any
fl
oor coverings under the stove if they are made of
in
fl
ammable material such as wood, plastic, etc. Ceramic tiles are ideal for use
in a sauna.
The area under the stove may suffer discoloration, even on non-
fl
ammable
fl
ooring or joint material.
No compensation will be paid for discoloration or damage to
fl
ooring or the
sauna walls.
The distance between the rear of the stove and the cabin wall depends on the
design (wall mounting).
The stove must be connected to the electricity supply before it is mounted on
the wall holder.
Installing the sauna oven
• Af
fi
x the feet on the rear wall of the oven the screws supplied
(4 screws M5 x 12).
• Fasten the bottom panel to the inner sheath with 4 self-tapping screws
3.9 x 9.5.
• Thread the mains cable into the terminal box through the hole provided for it.
• After making the electrical connection of the mains cable, close the cover
on the terminal box again (with the spacer on the outside).
• Position the sauna oven in front of the air intake opening. Secure the wall
bracket to the wall of the cabin using the wood screws supplied. Insert the
stone grate (see description entitled ”Placing the sauna stones on the stone
grate“, section entitled ”Cleaning and care“).
• For the installation of the sauna oven ensure that the vertical distance
between the top of the sauna oven and the ceiling of the sauna booth is
at least 110 cm and the horizontal (lateral) distance between the oven and the
wall of the booth is at least 7 cm. The distance between the bottom of the
oven and the
fl
oor depends on the design of the oven (adjustable feet).
However, it should be ensured that the oven is not placed on a
fl
oor made of
highly in
fl
ammable material (wood, plastic
fl
ooring, etc.). Ideally ceramic tiles
or the like should be used in the sauna. The distance between the rear wall of
the oven and the wall of the booth also depends on the design (wall bracket).
• The distance between the oven safety grille or the bench and other
in
fl
ammable materials from the oven must be at least 7 cm. The height of the
safety grille must be equal to the height of the oven at the front.
GB
General:
Dear Customer,
Please read these operating instructions carefully before you connect and use
the sauna stove for the
fi
rst time to prevent causing any damage.
Important safety instructions
• The installation and electrical connection of the sauna equipment and other
electrical equipment may only be carried out by a licensed electrician.
• Refer to the safety actions required by VDE 0100 § 49 DA/6 and VDE 0100
Part 703/11.82 §4. Even if you comply with the required safety actions it is
not possible to rule out the possibility of all accident risks.
• Follow the safety instructions to the letter to ensure that you can operate
your equipment safely.
• The sauna stove must be operated with a suitable external control unit.
• Only one sauna stove with the appropriate heating capacity may be installed
in the sauna cabin.(See table)
Important. Remove protective
foil before you start the stove
Remove backing
foil before you
start the stove
Anleitung_ Saunaofen_37.468.25.indd 6
Anleitung_ Saunaofen_37.468.25.indd 6
11.02.15 15:42
11.02.15 15:42
Summary of Contents for Sauna 330
Page 1: ...Sauna 330...
Page 5: ...Sauna 330 1 6xM 6xM 3 xDET 1 2x DET A 3x DET 1 2xDET A 2800 1600 950 mm mm mm mm...
Page 6: ...Sauna 330 2 I 1x DET 2 II 2 3a 3b 4 x DET 3a 4 x DET 3b X W Y Z mm mm 100mm 100 mm 3x M...
Page 7: ...Sauna 330 3 I II 24x M...
Page 8: ...Sauna 330 90 2x DET P 3A Bohren Sie 4 L cher in DET 2 10 mm...
Page 11: ...6 I II 11x DET 5b 10x DET 5a 8x DET 3a 8x DET 3b 16xH 16xH 20xH Siehe Seite 6A Sauna 330...
Page 17: ...Sauna 330 9 2xDET F 1xDET G 1xDET F 3x K 3x K 3x K 3x K...
Page 18: ...Sauna 330 10 8x DET 7 24x H 575 I II 2xDET 8 2x DET 9...
Page 19: ...Sauna 330 4xDET 10 Bitte bohren Sie 4mm L cher vor dem festschrauben 8x H 11 8x H 770 4x H...
Page 23: ...Sauna 330 15 I r 300 10x H mm mm 2xDET 19 II...
Page 24: ...Sauna 330 16 I 13x DET 20 II 26x H Entfernen DET A...
Page 44: ...Karibu Artikel Nr Artikel Nr I Nr Typ 59319 37 468 25 11011 9 kW Saunaofen externe Steuerung...
Page 45: ...2...
Page 68: ...25...
Page 75: ...ISC GmbH Art Nr 086 50 009 23 11011...
Page 81: ...D 6 0 Wandmontage Steuerger t 2 St ck Schrauben 4 x 25 mm 1 St ck Schraube 4 x 25 mm...
Page 87: ...D 080 000 000 020 000 000 OFF 70 OFF 70 Einstellung Beleuchtung...
Page 95: ...D 13 0 Explosionszeichnung STG 2100 F STG 2100 F Art Nr 37 470 01 I Nr 18012...
Page 96: ...D 13 1 St ckliste STG 2100 F I Nr 18012...
Page 97: ...D STG 2100 FH Art Nr 37 470 11 I Nr 18012 13 2 Explosionszeichnung STG 2100 FH...
Page 98: ...D 13 2 St ckliste STG 2100 FH I Nr 18012...
Page 99: ...D...
Page 102: ...D...

