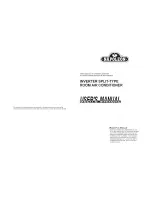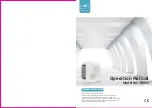
Venkon
Assembly, installation and operating instructions
33
1
2
1
2
3
4
5
3
6
7
8
Fig. 28: Wall-mounted basic unit, 2-pipe and 4-pipe
1
2
3
6
7
8
9
1
2
3
4
5
Fig. 29: Ceiling-mounted basic unit, 2-pipe and 4-pipe
1
Drain connection on main condensation tray Ø15
2
Cooling return (also heating with 2-pipe)*
3
Cooling flow (also heating with 2-pipe)*
4
Heating return*
5
Heating flow*
6
Air vent
7
Vent, cooling (with ceiling model 61/63)
8
Vent, heating
9
Vent, cooling (with ceiling model 66/67)
Water connections
2-pipe
4-pipe
Model
Models 61 − 63
Models 66 − 67
Models 61 − 63
Models 66 − 67
Coil
Heating/cooling
Heating/cooling
Heating
Cooling
Connection (Rp)
½“
¾“
½“
½“
¾“
Summary of Contents for Venkon 61
Page 2: ......
Page 86: ...Venkon Assembly installation and operating instructions 86 13 Certificates...
Page 90: ......
Page 91: ......
















































