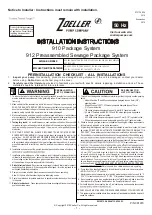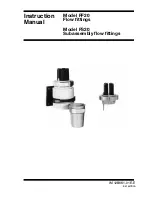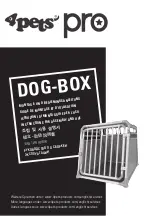
INSTALLATION INSTRUCTIONS
One™ Console Table
1110776_2_A
3 of 6
Questions? Problems? For additional assistance, please contact Kallista’s Customer
Service Department at 1-888-4KALLISTA (1-888-452-5547) or FAX 1-888-272-3094.
PRePARe THe SITe
1.
Finished
Floor
Wall Bracing
(2x6 minimum)
CL
Finished
Wall
Foot
Anchor
Holes
CL
21-3/8”
(54.3 cm)
12-27/32”
(32.6 cm)
Mark the
anchor
holes.
35-3/4”
(90.8 cm)
Rough-in the water supply lines and the drain piping.
Install a minimum of a 2x6 as a wall brace to provide support for
the wall bracket. The brace should be the same length as the
console table, 26” and should be positioned 35-3/4” from the
finished floor to the top edge of the board. The center of the wall
brace should be in-line with the drain outlet.
Finish the wall.
Mark the centerline on the floor and the wall.
Mark the location of the holes on the floor for the feet anchors.
Drill a hole 1/4” D. x 1/2” deep, in the finished floor for each foot
anchor. The holes should be 21-3/8” from the wall and 12-27/32”
from the centerline.
ASSeMBLe THe FRONT CONSOLe TABLe LeGS
2.
Towel Bar
Table Leg
Assembly
Verify socket head
screws are hand tight,
tighten if necessary
Set Screws
Check that the socket head screws on the towel bar
mounting assemblies are tight on both leg assemblies.
Assemble the two towel bars to one leg assembly using two
setscrews.
Assemble the second leg assembly to the open end of the
towel bars with the remaining two setscrews.
























