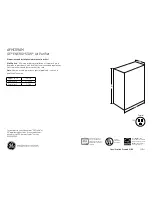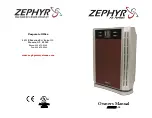
VRF Air-Conditioner IOM
2
Before air conditioner installation, please
confirm whether the refrigerant used for the unit
is R22 or R410a and whether it is consistent with
that of outdoor unit.
For the installation of outdoor unit, please refer
to the installation and operation instructions
attached for outdoor unit.
3.
Requirements for Installation Position
Figure 1
Air inlet and outlet shall be far away from
obstructions to ensure air flow free from being
blocked.
Select the solid wall which may bear the weight
of indoor unit and be free from strenuous
vibration.
Do not install in a place where there is sunshine.
Select the place where it is easy to exhaust
condensed water and to connect with outdoor
unit.
4.
Mounting Plate Fixing
Level with line pulling method or levelling rod,
and guarantee the indoor unit slightly inclining
to water outlet direction of defrosting tray in
installation so as to facilitate to remove the
condensed water.
Fix the mounting plate on the wall with screws.
Pull the suspension plate with hands after
installation to confirm whether it is firm. The
suspension plate after installation shall be
capable of bearing the weight of an adult, and
the load carrying of each screw shall be
relatively uniform.
Figure 2 (YDHW022/028/036/045)
Figure 3 (YDHW056/071)
5.
Wiring
Open the panel.
Dismantle the fixing screw of electric box cover
and turn over the electric box cover.
Dismantle the fixing screw of cable pallet and
the cable pallet.
Connect the cable well by reference to electric
schematic diagram.
Reinstall the cable pallet and electric box cover
firmly.




























