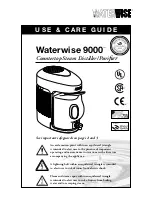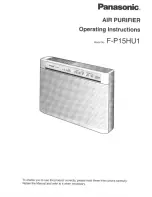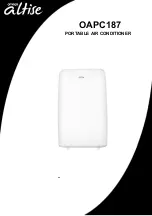
5742640-TIM-A-0419
10
Johnson Controls Ducted Systems
Figure 7: ZDT03 through TA6 Fixed Outdoor Air Motorized Damper Rain Hood Physical Dimensions
Figure 8: ZDT03 through TA6 Disconnect Location
Detail “A”
27-1/2
27-1/2
1-5/8
19-1/2
44-7/8
19-3/4
Rear View
Detail “B”
Dimension “A”
Fixed
Outdoor
Air Damper
12
16-1/2
Motorized
Damper
LH End View
27-1/2
27-1/2
7-1/4
“A”
44-7/8
4-3/8
8-1/4
3-1/2
10-1/4
19-1/8
Table 4: ZDT03 through TA6 Unit Clearances
Location
Clearance
Front
24” (Cooling/Electric Heat)
32” (Gas Heat)
Rear
12” (Less Economizer)
36” (With Economizer or Fixed
Air/Motorized Damper)
Left Side (Filter Access)
24” (Less Economizer)
36” (With Economizer)
Right Side (Cond. Coil)
24”
Below Unit
1
1. Units may be installed on combustible floors made from
wood or class A, B, or C roof covering material.
0”
Above Unit
2
2. Units must be installed outdoors. Overhanging structures
or shrubs should not obstruct condenser air discharge
outlet.
72” (For
Condenser Air Discharge)
Disconne
c
t Switch Location
and Motor Access Panel for
Unit with “Belt-Drive” Option
Control Box Access
A,B
Wiring Entry
(See Detail “B”)
Mounting Bracket for
Disconnect Switch
(Field Supplied)
Field-Supplied Disconnect
Switch Location
Blower Motor Access
Filter Access
Dot Plugs











































