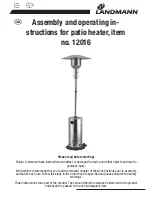
Offset vent pipe arrangement
TOP VIEW
90° MAXIMUM
BEND
Figure 3K - CONDITION 1
Where a straight vent pipe arrangement is impossible, a
horizontal 90 degree maximum bend can be made. Use the
water heater casing outer diameter as a template to form the
corrugated pipe.
WALL 254mm
(10 in.) (REF)
MINIMUM
1.72m (68 in.) FOR
40 gal. MODELS,
1.93m (76 in.) FOR
50 gal. MODELS.
>25mm (1 in.)
>25mm (1 in.)
Figure 3L - CONDITION 2
Where floor joists impede venting, a rise to complete the
vent termination is possible. All installations require 25mm
(1 in.) clearance to combustibles.
Note:
A. The maximum horizontal vent pipe length of 2.28m (90
in.) minus wall thickness should be considered when
installing an offset vent arrangement.
B. Do not combine condition 1 (3K) with condition 2 (3L) in
the same installation.
High rise vent pipe arrangement
TO BOTTOM
OF HEATER
WALL THICKNESS
254mm
(10 in.)
(REF)
D
H
Figure 3M
When the height H (From vent terminal center line to bottom
of heater) is over 2.28m (90 in.), it is a high rise vent pipe
arrangement. In this case, the minimum distance “D” from
the center of the water heater to the outside wall surface is
560mm (22 in.), and the maximum height of “H” is 3.66m
(12 ft.).
Vent Restricter Plate
Figure 3N - Resticter Plate.
For short horizontal vent runs (see Figure 3B) place the restricter
plate over the
fl
ue tube reducer before connecting the
80mm (3-
1/8 in.)
corrugated tube to the
fl
ue tube reducer. DO NOT use
the restricter plate if the horizontal run is greater than 760mm (30
in.).
RESTRICTER
PLATE
FLUE TUBE
REDUCER
UPPER AIR
INLET BOX
Figure 3O - Resticter Plate Installation.
– 9 –









































