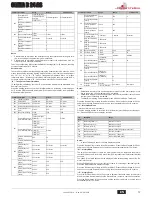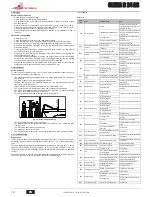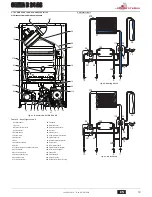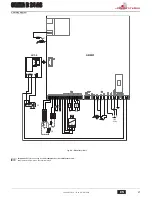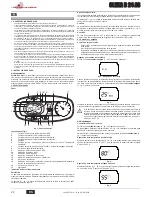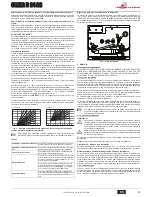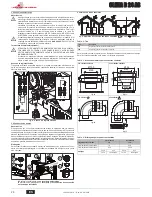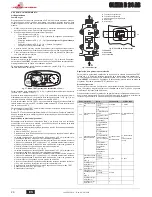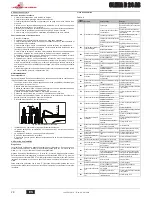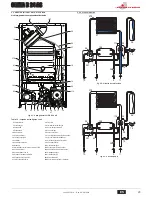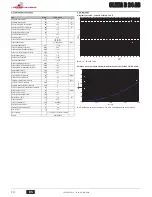
CLIZIA D 24 AS
15
EN
cod. 3541C810 - Rev. 00 - 09/2012
Connection with separate pipes
fig. 14 - Examples of connection with separate pipes (
= Air /
= Fumes)
Table. 5 - Typology
For the connection of separate ducts, fit the unit with the following starting accessory:
fig. 15 - Starting accessory for separate ducts
Before installation, check the baffle to be used and that the maximum permissible length
is not exceeded, by means of a simple calculation:
1.
Completely establish the layout of the system of split flues, including accessories
and outlet terminals.
2.
Consult the table 7 and identify the losses in m
eq
(equivalent metres) of every com-
ponent, according to the installation position.
3.
Check that the sum total of losses is less than or equal to the maximum permissible
length in table 6.
Table. 6 - Baffles for separate ducts
Table. 7 - Accessories
Connection to collective flues
fig. 16 - Examples of connection to flues (
= Air /
= Fumes)
Table. 8 - Typology
If the boiler is to be connected
CLIZIA D 24 AS
to a collective flue or a single flue with
natural draught, the flue or chimney must be expressly designed by professionally qual-
ified technical personnel in conformity with the current regulations and be suitable for
sealed chamber units equipped with fan.
Type
Description
C1X
Wall horizontal exhaust and intake. The inlet/outlet terminals must be concentric or close enough to be
undergo similar wind conditions (within 50 cm)
C3X
Roof vertical exhaust and intake. Inlet/outlet terminals like for C12
C5X
Wall or roof exhaust and intake separate or in any case in areas with different pressures. The exhaust
and intake must not be positioned on opposite walls.
C6X
Intake and exhaust with separately certified pipes (EN 1856/1)
B2X
Intake from installation room and wall or roof exhaust
IMPORTANT - THE ROOM MUST BE PROVIDED WITH APPROPRIATE VENTILATION
CLIZIA D 24 AS
Max. permissible length
60 m
eq
Baffle to use
0 - 20 m
eq
Ø 43
20 - 45 m
eq
Ø 47
45 - 60 m
eq
No baffle
C
5x
C
3x
B
2x
C
1x
max 50 cm
80
010011X0
0.852290.0
80
32
50
Losses in m
eq
Air
inlet
Fume exhaust
Vertical
Horizontal
Ø 80
PIPE
0.5 m M/F
1KWMA38A
0.5
0.5
1.0
1 m M/F
1KWMA83A
1.0
1.0
2.0
2 m M/F
1KWMA06K
2.0
2.0
4.0
BEND
45° F/F
1KWMA01K
1.9
2.9
45° M/F
1KWMA65A
1.9
2.9
90° F/F
1KWMA02K
2.0
3.0
90° M/F
1KWMA82A
1.5
2.5
90° M/F + Test point
1KWMA70U
1.5
2.5
PIPE SECTION
with test point
1KWMA16U
0.2
0.2
for condensate drain
1KWMA55U
-
3.0
TEE
for condensate drain
1KWMA05K
-
7.0
TERMINAL
air, wall
1KWMA85A
2.0
-
fumes, wall with antiwind
1KWMA86A
-
5.0
FLUE
Split air/fumes 80/80
1KWMA84U
-
12.0
Fume outlet only Ø80
1K
1KWMA86U
-
4.0
Ø 100
REDUCTION
from Ø80 to Ø100
1KWMA03U
0.0
0.0
from Ø100 to Ø80
1.5
3.0
PIPE
1 m M/F
1KWMA08K
0.4
0.4
0.8
BEND
45° M/F
1KWMA03K
0.6
1.0
90° M/F
1KWMA04K
0.8
1.3
TERMINAL
air, wall
1KWMA14K
1.5
-
fumes, wall with antiwind
1KWMA29K
-
3.0
Ø 60
PIPE 1 m M/F
010028X0
-
2.0
6.0
BEND 90° M/F
010029X0
-
6.0
REDUCTION 80 - 60
010030X0
-
8.0
TERMINAL fumes, wall
1KWMA90A
-
7.0
ATTENTION: CONSIDER THE HIGH PRESSURE LOSSES OF Ø60 ACCESSORIES;
USE THEM ONLY IF NECESSARY AND AT THE LAST FUME EXHAUST SECTION.
Type
Description
C2X
Intake and exhaust in common flue (intake and exhaust in same flue)
C4X
Intake and exhaust in common and separate flues , but undergoing similar wind conditions
C8X
Exhaust in single or common flue and wall intake
B3X
Intake from installation room by means of concentric duct (that encloses the exhaust) and exhaust in
common flue with natural draught
IMPORTANT - THE ROOM MUST BE PROVIDED WITH APPROPRIATE VENTILATION
C
8X
C
2X
C
4X
Summary of Contents for Clizia 24 AS
Page 43: ......

















