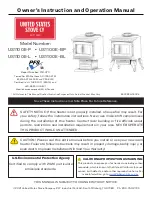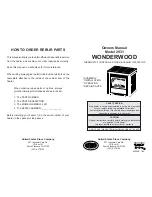
Shelves
If in doubt always consult the building regulations regarding the proximity of combustible materials.
The minimum height from the top surface of the frame of the fire to the underside of any shelf shall be as
follows.
For a shelf depth of 100mm (4”) from wall – Minimum height = 375mm (15”)
For shelves of a greater depth add 50mm (2”) to the shelf height for every 25mm (1”) increase in shelf depth.
In certain cases further protection may be required to guard against heat on combustible materials, such as
increasing the shelf height or shielding with a non combustible material.
This is because of the variability of the heat produced from a solid fuel fire.
It is dependent on the quantity of fuel used and the refuelling frequency.
Plastering
Hot air can cause staining above the fire in the same manner as on the wall above a radiator.
This often shows more on lighter coloured finished surfaces.
The area directly above the fire will become very hot. Therefore to reduce the risk of cracking we advise the
following:
When plastering above the fire, fit reinforcing mesh (expanded metal lathing) for at least 225mm above the fire
and for the full width of the fire. This mesh can be continued down the sides of the fire.
Use a high temperature or other heat resistant plaster.
Air Supply
All fires require a supply of air to support combustion and to allow the chimney to draw correctly.
Air starvation will result in poor flue draw and smokiness in the room.
All installations will require a
permanent dedicated
air supply for the fire of at least 5.5cm2 per kW of rated heat
output over 5kW. The size of air supply duct or ducts recommended for each fire is shown in the
installation
data table page 5.
The Building Regulations Document J and L must be taken into account when providing ventilation for
the fire.
Newly constructed houses, especially those using double-glazing and employing modern draught control
techniques, will need careful planning of air entry.
Extractors or fans when operated in the same room or adjoining room of the fire may cause problems.
If there is a fan or extractor fitted in the property then allowance for additional air may be required. See
commissioning section.
If there is more than one appliance in the property then each appliance must be supplied with adequate
combustion air and ventilation so that all the appliances can operate simultaneously.
Air Supplied from Room
Bring air in to the room close to the fire. The ideal position is just to the sides of the fireplace opening as shown.
It can be split and brought up in two positions if required, one each side of the fireplace opening.
Careful positioning of the vents is essential so that they are not liable to become blocked and cause cold
draughts.
Where possible, draw air from two walls at right angles and duct to a mixing chamber beneath the floor before
it enters the room. This will reduce the influence of strong winds on the supply of air. Where an existing floor
is solid, vents may have to be provided through the walls in a manner, which achieves conditions as close as
possible to the above, perhaps, by the use of ducting or of false skirting.
Where there is a suspended floor over a well ventilated under floor space, it may be sufficient just to set ventilation
openings through the floorboards adjacent to the chimney breast. Older houses with the possibility of draughts
11
Summary of Contents for INSET STOVE MKIII 60i
Page 35: ...35...












































