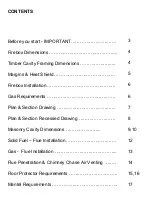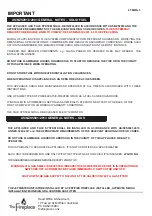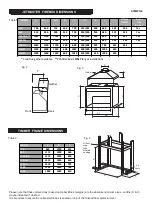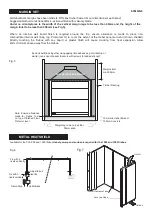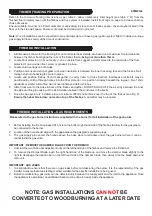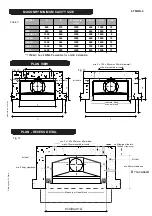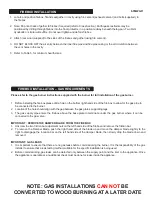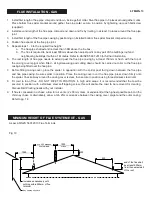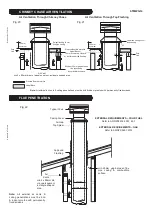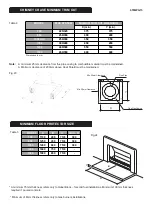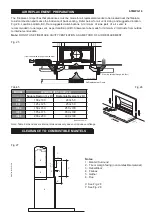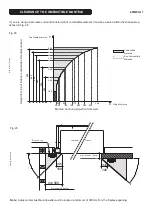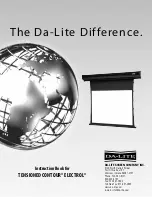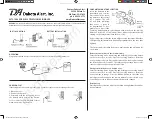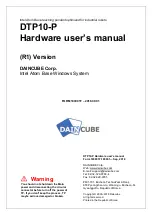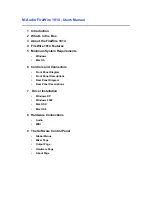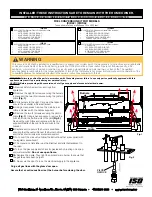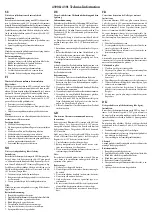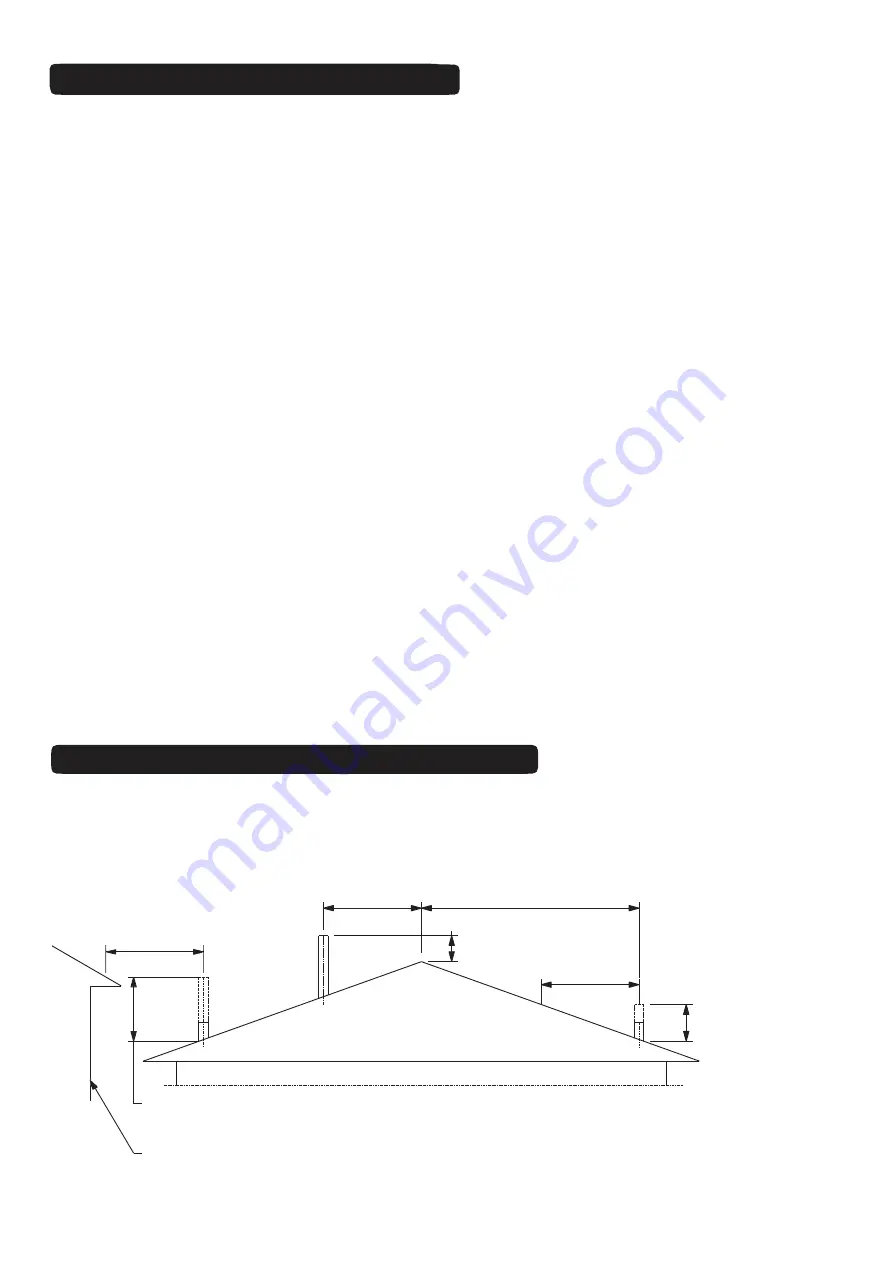
1. Install first length of flue pipe crimped end down, inside gather collar. Rivet flue pipe in 3 places around gather collar.
Place bottom flue spider bracket around gather flue pipe collar, secure in position by tightening up coach bolt/screw
(supplied).
2. Install second length of the flue pipe crimped end down and fix by riveting in at least 3 places around the flue pipe
joint.
3. Install first length of the flue pipe casing by positioning on installed bottom flue spider bracket crimped end up.
4. Position flue spacer at the flue pipe joint.
5. Repeat steps 1 - 4 to the required flue height. As per AS/NZS2918:2001 4.9.1
a. “the flue pipe shall extend not less than 4.6m above the top floor protector”.
b. “the minimum height of the flue system within 3m distance from the highest point of the roof shall be
600mm above that point”.
c. “the minimum height of a flue system further than 3m from the highest point of the roof shall be” a minimum
“1000mm above roof penetration”.
d. “no part of any building lies in or above a circular area described by a horizontal radius of 3m about the flue
system exit”.
1. The last length of flue pipe needs to extend past the flue pipe casing by at least 150mm or flush with the top of
the casing cover spigot when fitted - sizing/measuring and cutting down should be carried out prior to the flue pipe
casing being fitted over the flue pipe.
2. Before fitting casing cover, place the spider in opposition with the spider post facing down between the flue pipe
and flue pipe casing. Secure spider in position. Place the casing cover over the flue pipe, press down firmly onto
the spider. Check airway around the casing cover is clear, then secure in position using three stainless steel rivets.
3. Fit cowl to top of flue - DO NOT RIVET IN POSITION. In high wind areas, it is recommended that the cowl be
secured in position with a stainless steel self tapping screw, this will enable the cowl to be removed for cleaning.
Discuss Bird Proofing needs with your installer.
4. If flue is concealed in a chase, allow for air vents (2 x 80mm diam. or equivalent) at the highest possible point on the
chimney chase or alternatively, allow a min 25mm air space between the casing cover spigot and the outer casing.
Refer to pg. 14.
5. Flue system may require to be double lined to comply with AS/NZS:2918:2001 4.3 Flue pipe casing
.
FLUE INSTALLATION – SOLID FUEL
6.TMWG.12
3000
or less
3000
More than 3000
600 min.
3000
increase from 1000mm
minimum until clear within
3000mm of flue top
increase as necessary
until nothing within
3000mm of flue top
Any nearby structure
MINIMUM HEIGHT OF FLUE SYSTEM EXIT
As per AS/NZS 2918:2001 4.9.1 Fig 4.9
Fig. 18


