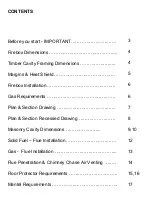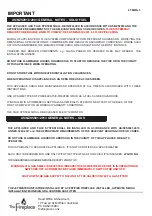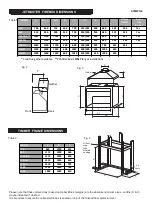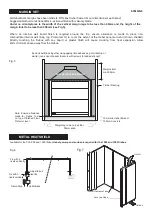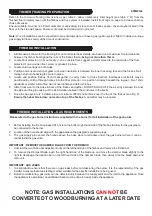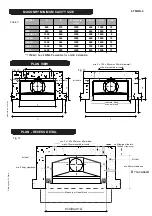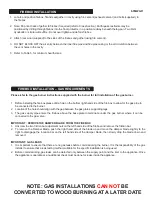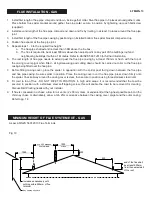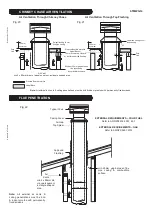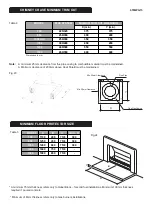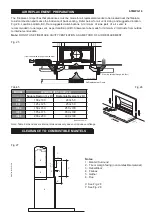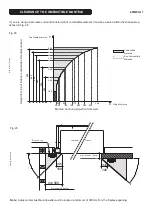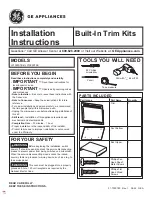
min 2 x 80mm diam. or equal square or rectangle shaped
air vents to be wall or floor mounted
Heat Shield
Gib Board
Hebel Block
Maximum 100mm recess
Floor Protector (refer to Table 4)
A1 (refer to Table 1) + 200mm + plaster or
Non Combustible lining
Rock Wool
Insulation
(Glue rock wool
using fire cement
to the firebox &
gather)
C
+ recess value
(refer to Table 2)
A
(refer to Table 2)
Non Combustible material
(e.g Promatect H)
100
m
in
75
Flue Pipe Casing
S/S Flue Pipe
Heat Shield
Rock Wool
Insulation
(Glue rock wool
using fire cement
to the firebox &
gather)
Gib Board
Hebel Block
Non Combustible material
(e.g Promatect H)
Maximum 100mm recess
Secure firebox with 2 x12mm
dynabolts for earthquake
retraints
Maintain the air intake
unobstructed
Floor Protector
Fig. 10
Fig. 11
B
(see Table 2)
Note:
All external air vents & ceiling penetrations must
be bird & rodent proofed with permanently fixed screen
Rebate to suit tiles or other non
combustible material on Floor
Protector
It is important to ensure the Jetmaster firebox is seated at the
required finished Floor Protector level
see Table 4
min 25mm from flue pipe casing to combustible material
25
25
Note:
Fig. 10 & Fig. 11 refers to installations where the firebox is recessed.
Maximum recess = 100mm
D
raw
ing
No
tTo
Sc
al
e
D
raw
ing
No
tTo
Sc
al
e
Optional
Finishing:
Stone, Brick,
Plaster on
Brick
min 2 x 80mm dia
or equal square or
rectangle shaped air
vents to be wall or
floor mounted
TIMBER FRAME CROSS SECTION - RECESS
TIMBER FRAME PLAN - RECESS
IL
6.TMWG.8


