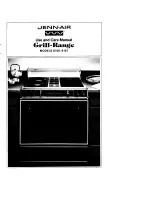
3
INSTALLATION REQUIREMENTS
Tools and Parts
Gather the required tools and parts before starting installation.
Tools needed
Parts supplied
■
Gas pressure regulator
■
Burner grates (3)
■
Burner bases (5)
■
Burner caps (5)
■
Simmer cap
■
Clamp brackets (2)
■
2
¹⁄₂
" (6.4 cm) clamping screws (2)
■
Foam tape seal
■
LP conversion kit - W10686634
Parts needed
Check local codes and consult gas supplier. Check existing gas
supply and electrical supply. See “Electrical Requirements” and
“Gas Supply Requirements” sections.
Location Requirements
IMPORTANT: Observe all governing codes and ordinances. Do
not obstruct flow of combustion and ventilation air.
■
It is the installer’s responsibility to comply with installation
clearances specified on the model/serial rating plate. The
model/serial rating plate is located on the underside of the
cooktop burner box.
■
Do not unpack the burner grates and bases until after the
cooktop is installed to avoid scratching the cooktop.
■
To eliminate the risk of burns or fire by reaching over heated
surface units, cabinet storage space located above the
surface units should be avoided. If cabinet storage is to be
provided, the risk can be reduced by installing a range hood
that projects horizontally a minimum of 5" (12.7 cm) beyond
the bottom of the cabinets.
■
The cooktop should be installed in a location away from
strong draft areas, such as windows, doors and strong
heating vents or fans.
■
All openings in the wall or floor where cooktop is to be
installed must be sealed.
■
Cabinet opening dimensions that are shown must be used.
Given dimensions are minimum clearances.
■
Grounded electrical supply is required. See “Electrical
Requirements” section.
■
Proper gas supply connection must be available. See “Gas
Supply Requirements” section.
■
The gas and electric supply should be located as shown in
“Gas and Electric Connection Locations” in the “Location
Requirements” section so that they are accessible without
requiring removal of the cooktop.
IMPORTANT: To avoid damage to your cabinets, check with your
builder or cabinet supplier to make sure that the materials used
will not discolor, delaminate or sustain other damage.
Mobile Home - Additional Installation Requirements
The installation of this cooktop must conform to the
Manufactured Home Construction and Safety Standard, Title
24 CFR, Part 3280 (formerly the Federal Standard for Mobile
Home Construction and Safety, Title 24, HUD Part 280). When
such standard is not applicable, use the Standard for
Manufactured Home Installations, ANSI A225.1/NFPA 501A or
with local codes.
In Canada, the installation of this cooktop must conform with the
current standards CAN/CSA-A240-latest edition, or with local
codes.
Product Dimensions
Gas and Electric Connection Locations
■
Tape measure
■
Flat-blade screwdriver
■
¹⁵⁄₁₆
" (24 mm) combination
wrench
■
Pipe wrench
■
Channel lock pliers
■
Marker or pencil
■
Pipe-joint compound
resistant to LP gas
■
Noncorrosive leak-detection
solution
A. 21" (53.3 cm)
B. 30" (76.2 cm) on 30" (76.2 cm) models
36" (91.4 cm) on 36" (91.4 cm) models
C. 3
¹⁄₄
" (8.3 cm)
A. Gas pressure regulator (supplied) - arrow pointed
toward cooktop
B. 3 prong grounding type outlet with correct polarity
C. Gas shutoff valve
D. 18" (45.7 cm) minimum
B
A
C
C
A
B
D
Summary of Contents for W10676381C
Page 19: ...19 Notes...




































